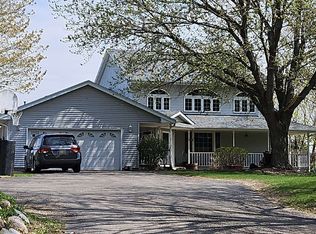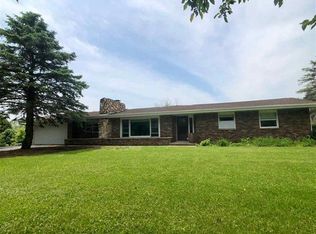Sold for $425,000 on 11/12/24
$425,000
8723 N Hedge Rd, Byron, IL 61010
3beds
2,600sqft
Single Family Residence
Built in 1989
5 Acres Lot
$430,800 Zestimate®
$163/sqft
$2,527 Estimated rent
Home value
$430,800
$349,000 - $530,000
$2,527/mo
Zestimate® history
Loading...
Owner options
Explore your selling options
What's special
Stunning One-Owner Home on 5 Wooded Acres in Byron Schools! Discover the perfect blend of comfort and nature with this meticulously maintained, one-owner home situated on 5 beautiful wooded acres in the desirable Byron School District. This home boasts 3 spacious bedrooms, including a master suite with an en suite bathroom, offering the privacy and relaxation you deserve. Step inside to enjoy the vaulted ceilings on the main floor, enhancing the open feel of the formal dining room and cozy eat-in kitchen area. With 2x6 construction, this home is built to last, providing long-term peace of mind. The convenience of main-floor laundry makes day-to-day living a breeze. The partially finished basement offers additional space for recreation, entertainment, or a home office. Outside, you'll find everything you need to enjoy both work and play. The above-ground pool promises summer fun, while the proximity to the nearby bike path that can take you to schools and town, makes outdoor adventures easy and accessible. Car enthusiasts or hobbyists will love the 2-car attached garage as well as the heated 24x36 detached garage—perfect for a workshop or extra storage. And with both a She Shed and a He Shed on the property, everyone has a dedicated space to pursue their favorite hobbies. This property truly has it all—don't miss your chance to own this slice of paradise! Schedule your private tour today!
Zillow last checked: 8 hours ago
Listing updated: November 13, 2024 at 10:29am
Listed by:
Rebecca Hazzard 815-509-8432,
Re/Max Of Rock Valley
Bought with:
Justin Pillion, 475160180
Keller Williams Realty Infinity
Source: NorthWest Illinois Alliance of REALTORS®,MLS#: 202405756
Facts & features
Interior
Bedrooms & bathrooms
- Bedrooms: 3
- Bathrooms: 3
- Full bathrooms: 2
- 1/2 bathrooms: 1
- Main level bathrooms: 1
Primary bedroom
- Level: Upper
- Area: 182
- Dimensions: 13 x 14
Bedroom 2
- Level: Upper
- Area: 120
- Dimensions: 10 x 12
Bedroom 3
- Level: Upper
- Area: 144
- Dimensions: 12 x 12
Dining room
- Level: Main
- Area: 132
- Dimensions: 11 x 12
Family room
- Level: Lower
- Area: 330
- Dimensions: 15 x 22
Kitchen
- Level: Main
- Area: 132
- Dimensions: 12 x 11
Living room
- Level: Main
- Area: 352
- Dimensions: 22 x 16
Heating
- Forced Air, Propane
Cooling
- Central Air
Appliances
- Included: Dishwasher, Microwave, Refrigerator, Stove/Cooktop, Water Softener, Natural Gas Water Heater
- Laundry: Main Level
Features
- L.L. Finished Space, Ceiling-Vaults/Cathedral, Walk-In Closet(s)
- Windows: Window Treatments
- Basement: Full
- Has fireplace: No
Interior area
- Total structure area: 2,600
- Total interior livable area: 2,600 sqft
- Finished area above ground: 2,100
- Finished area below ground: 500
Property
Parking
- Total spaces: 5
- Parking features: Attached, Detached
- Garage spaces: 5
Features
- Levels: Two
- Stories: 2
- Patio & porch: Deck
- Pool features: Above Ground
- Has view: Yes
- View description: Country
Lot
- Size: 5 Acres
- Features: Wooded, Rural
Details
- Additional structures: Garden Shed, Outbuilding, Shed(s)
- Parcel number: 0425200024
Construction
Type & style
- Home type: SingleFamily
- Property subtype: Single Family Residence
Materials
- Siding
- Roof: Shingle
Condition
- Year built: 1989
Utilities & green energy
- Electric: Circuit Breakers
- Sewer: Septic Tank
- Water: Well
Community & neighborhood
Location
- Region: Byron
- Subdivision: IL
Other
Other facts
- Ownership: Fee Simple
- Road surface type: Hard Surface Road
Price history
| Date | Event | Price |
|---|---|---|
| 11/12/2024 | Sold | $425,000$163/sqft |
Source: | ||
| 10/14/2024 | Pending sale | $425,000$163/sqft |
Source: | ||
| 10/9/2024 | Listed for sale | $425,000$163/sqft |
Source: | ||
Public tax history
| Year | Property taxes | Tax assessment |
|---|---|---|
| 2023 | $5,486 +7% | $80,086 +7.8% |
| 2022 | $5,126 +1.9% | $74,271 +4.5% |
| 2021 | $5,029 +10.1% | $71,100 +2% |
Find assessor info on the county website
Neighborhood: 61010
Nearby schools
GreatSchools rating
- 6/10Mary Morgan Elementary SchoolGrades: PK-5Distance: 0.4 mi
- 9/10Byron Middle SchoolGrades: 6-8Distance: 1.3 mi
- 9/10Byron High School 9-12Grades: 9-12Distance: 1.1 mi
Schools provided by the listing agent
- Elementary: Byron
- Middle: Byron Middle
- High: Byron High School 9-12
- District: Byron 226
Source: NorthWest Illinois Alliance of REALTORS®. This data may not be complete. We recommend contacting the local school district to confirm school assignments for this home.

Get pre-qualified for a loan
At Zillow Home Loans, we can pre-qualify you in as little as 5 minutes with no impact to your credit score.An equal housing lender. NMLS #10287.

