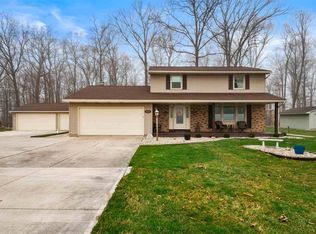Closed
$290,000
8723 Maples Rd, Fort Wayne, IN 46816
3beds
1,865sqft
Single Family Residence
Built in 1973
0.56 Acres Lot
$298,600 Zestimate®
$--/sqft
$1,734 Estimated rent
Home value
$298,600
$284,000 - $314,000
$1,734/mo
Zestimate® history
Loading...
Owner options
Explore your selling options
What's special
***OPEN HOUSE Sunday, Aug. 27th 2-4PM*** You'll love the updates waiting for you in this Hoagland Area home! This 3 bedroom, 2 bath ranch sits on just over half an acre and has great curb appeal. Beautiful landscaping and a stamped concrete front porch welcome you into the home. The recently repaved the driveway and added extra parking pad offer plenty of parking space. Sit outside and enjoy the view from the front of the home or relax in the lovely 3 seasons room that overlooks the backyard with beautiful wooded area behind. Inside we think you'll love the updated kitchen with granite counters, a large island and newer stainless steel appliances that all remain. There is plenty of space to stay organized with the huge walk-in pantry. The dining area flows right off the kitchen, has vaulted ceilings and sliding glass door to the back patio. There are 2 living spaces in this home and the family room features a stone gas-log fireplace (2016). The primary bedroom has a completely updated ensuite bath with walk in tile shower and the hall bath has been recently updated as well! Numerous exterior updates have been recently completed including windows (2022), gutters (2019), new roof and siding (2015), new furnace (2019). Great location with easy access to I-469 & New Haven. Come take a look at everything this property has to offer!
Zillow last checked: 8 hours ago
Listing updated: October 03, 2023 at 08:12am
Listed by:
Lydia R Sparling 260-402-2488,
Mike Thomas Assoc., Inc
Bought with:
Jeffrey Lawson, RB15000705
CENTURY 21 Bradley Realty, Inc
Source: IRMLS,MLS#: 202330623
Facts & features
Interior
Bedrooms & bathrooms
- Bedrooms: 3
- Bathrooms: 2
- Full bathrooms: 2
- Main level bedrooms: 3
Bedroom 1
- Level: Main
Bedroom 2
- Level: Main
Family room
- Level: Main
- Area: 266
- Dimensions: 14 x 19
Kitchen
- Level: Main
- Area: 180
- Dimensions: 12 x 15
Living room
- Level: Main
- Area: 180
- Dimensions: 12 x 15
Heating
- Natural Gas, Forced Air
Cooling
- Central Air
Features
- Basement: Crawl Space
- Number of fireplaces: 1
- Fireplace features: Family Room
Interior area
- Total structure area: 1,865
- Total interior livable area: 1,865 sqft
- Finished area above ground: 1,865
- Finished area below ground: 0
Property
Parking
- Total spaces: 2
- Parking features: Attached
- Attached garage spaces: 2
Features
- Levels: One
- Stories: 1
Lot
- Size: 0.56 Acres
- Dimensions: 207x130
- Features: Level
Details
- Additional structures: Shed
- Parcel number: 021335451004.000039
Construction
Type & style
- Home type: SingleFamily
- Property subtype: Single Family Residence
Materials
- Brick, Vinyl Siding
Condition
- New construction: No
- Year built: 1973
Utilities & green energy
- Electric: NIPSCO
- Gas: NIPSCO
- Sewer: Septic Tank
- Water: Well
Community & neighborhood
Location
- Region: Fort Wayne
- Subdivision: None
Price history
| Date | Event | Price |
|---|---|---|
| 9/29/2023 | Sold | $290,000 |
Source: | ||
| 8/31/2023 | Pending sale | $290,000 |
Source: | ||
| 8/24/2023 | Listed for sale | $290,000 |
Source: | ||
| 5/3/2023 | Listing removed | $290,000 |
Source: | ||
| 4/11/2023 | Pending sale | $290,000 |
Source: | ||
Public tax history
| Year | Property taxes | Tax assessment |
|---|---|---|
| 2024 | $1,616 +39.7% | $218,700 +1.3% |
| 2023 | $1,157 +43.9% | $216,000 +22.7% |
| 2022 | $804 +2% | $176,000 +20.9% |
Find assessor info on the county website
Neighborhood: 46816
Nearby schools
GreatSchools rating
- 5/10New Haven Intermediate SchoolGrades: 3-6Distance: 4.1 mi
- 3/10New Haven High SchoolGrades: 7-12Distance: 4.2 mi
- NANew Haven Primary SchoolGrades: PK-2Distance: 4.1 mi
Schools provided by the listing agent
- Elementary: New Haven
- Middle: New Haven
- High: New Haven
- District: East Allen County
Source: IRMLS. This data may not be complete. We recommend contacting the local school district to confirm school assignments for this home.
Get pre-qualified for a loan
At Zillow Home Loans, we can pre-qualify you in as little as 5 minutes with no impact to your credit score.An equal housing lender. NMLS #10287.
Sell for more on Zillow
Get a Zillow Showcase℠ listing at no additional cost and you could sell for .
$298,600
2% more+$5,972
With Zillow Showcase(estimated)$304,572
