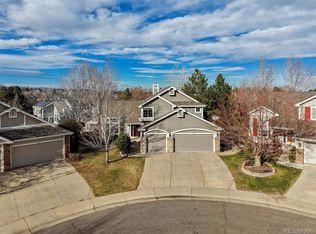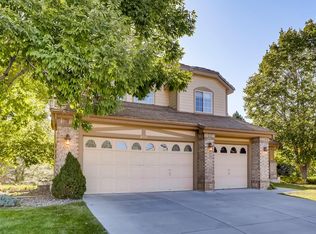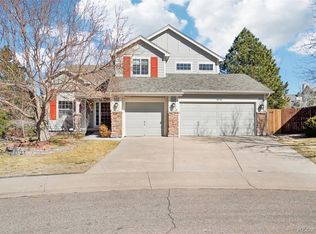Sold for $805,000 on 04/17/25
$805,000
8723 Fairview Oaks Lane, Lone Tree, CO 80124
5beds
3,432sqft
Single Family Residence
Built in 1995
10,193 Square Feet Lot
$803,300 Zestimate®
$235/sqft
$3,856 Estimated rent
Home value
$803,300
$763,000 - $843,000
$3,856/mo
Zestimate® history
Loading...
Owner options
Explore your selling options
What's special
Stunning 5 bedroom updated ranch home located in the highly sought-after Fairways neighborhood. Ideally situated on a large private lot with mature landscaping, perfect for entertaining or relaxing. Gleaming hardwood floors on the main level, updated bathrooms, and designer paint throughout. Large primary bedroom with five piece ensuite. 2 additional bedrooms on the main level with separate hall bath. The kitchen features slab granite counter tops, stainless steel appliances, and an over-sized pantry. A fully finished walkout basement including a full kitchen with 2 additional bedrooms, family room, mini bar and full bath is perfect for guests or as a mother in-law suite. Both the AC and furnace were replaced recently, along with a newer hail resistant roof. You must see this exquisite home, as there are to many features to list. Great price point in the community which features events and activities all year long. Vast well maintained walking paths easily accessed nearby. Broker related to seller.
Zillow last checked: 8 hours ago
Listing updated: April 17, 2025 at 09:10pm
Listed by:
Jennafer Willen 720-352-2634 JWsellsdenver@gmail.com,
Realty One Group Premier
Bought with:
Andre Whitt, 100057071
Guide Real Estate
Source: REcolorado,MLS#: 5604449
Facts & features
Interior
Bedrooms & bathrooms
- Bedrooms: 5
- Bathrooms: 3
- Full bathrooms: 1
- 3/4 bathrooms: 2
- Main level bathrooms: 2
- Main level bedrooms: 3
Primary bedroom
- Description: Bay Windows, 5pc Bath Multiple Closets With A Walk In Closet
- Level: Main
Bedroom
- Level: Main
Bedroom
- Level: Main
Bedroom
- Level: Basement
Bedroom
- Level: Basement
Bathroom
- Description: 5 Piece Bath, Granite Sinks, Tiled Shower, Soaking Tub
- Level: Main
Bathroom
- Description: Tiled, Granite Sink, Solartube
- Level: Main
Bathroom
- Description: Tiled
- Level: Basement
Bonus room
- Description: Flex Space Work Room, Play Room Or Rec Room
- Level: Basement
Dining room
- Description: Formal Dining Room
Family room
- Description: Vaulted, Gas Fireplace, Built-Ins, Access To Trex Deck Solartube X2
- Level: Main
Family room
- Description: Large Rec Room, Gas Fireplace, Access To Rear Patio
- Level: Basement
Kitchen
- Description: Vaulted, Slab Granite Island/Counters, Pantry
- Level: Main
Kitchen
- Description: Breakfast Bar, Cherry Cabinets, Sink, Stove, Microwave, Dishwasher
- Level: Basement
Living room
- Description: Bay Window
- Level: Main
Living room
- Description: Tons Of Storage, Utility Sink
- Level: Basement
Heating
- Forced Air, Natural Gas
Cooling
- Attic Fan, Central Air
Appliances
- Included: Convection Oven, Dishwasher, Disposal, Double Oven, Dryer, Gas Water Heater, Microwave, Refrigerator, Self Cleaning Oven, Washer, Water Purifier, Water Softener
Features
- Audio/Video Controls, Ceiling Fan(s), Eat-in Kitchen, Five Piece Bath, Granite Counters, High Ceilings, High Speed Internet, Kitchen Island, Open Floorplan, Pantry, Smoke Free, Sound System, Vaulted Ceiling(s), Walk-In Closet(s)
- Flooring: Carpet, Tile, Wood
- Windows: Bay Window(s), Double Pane Windows, Skylight(s), Window Treatments
- Basement: Daylight,Exterior Entry,Finished,Full,Sump Pump,Walk-Out Access
- Number of fireplaces: 2
- Fireplace features: Basement, Family Room, Gas
Interior area
- Total structure area: 3,432
- Total interior livable area: 3,432 sqft
- Finished area above ground: 1,740
- Finished area below ground: 1,650
Property
Parking
- Total spaces: 3
- Parking features: Garage - Attached
- Attached garage spaces: 3
Features
- Levels: One
- Stories: 1
- Patio & porch: Deck, Front Porch, Patio
- Exterior features: Dog Run, Garden, Lighting, Private Yard, Rain Gutters
- Fencing: Partial
- Has view: Yes
- View description: Golf Course, Meadow
Lot
- Size: 10,193 sqft
- Features: Cul-De-Sac, Greenbelt, Many Trees, Sprinklers In Front, Sprinklers In Rear
Details
- Parcel number: R0378807
- Zoning: Res
- Special conditions: Standard
Construction
Type & style
- Home type: SingleFamily
- Property subtype: Single Family Residence
Materials
- Brick, Concrete, Frame, Wood Siding
- Foundation: Structural
- Roof: Composition
Condition
- Updated/Remodeled
- Year built: 1995
Details
- Builder name: Other
Utilities & green energy
- Sewer: Public Sewer
- Water: Public
- Utilities for property: Cable Available, Electricity Connected, Internet Access (Wired), Natural Gas Connected
Community & neighborhood
Security
- Security features: Carbon Monoxide Detector(s)
Location
- Region: Lone Tree
- Subdivision: Fairways 39 Homeowners
HOA & financial
HOA
- Has HOA: Yes
- HOA fee: $154 quarterly
- Amenities included: Golf Course, Park, Playground, Trail(s)
- Services included: Maintenance Grounds
- Association name: Fairways 39 Homeowners
- Association phone: 303-369-1800
Other
Other facts
- Listing terms: Cash,Conventional
- Ownership: Individual
- Road surface type: Paved
Price history
| Date | Event | Price |
|---|---|---|
| 4/17/2025 | Sold | $805,000+1.3%$235/sqft |
Source: | ||
| 4/5/2025 | Pending sale | $795,000$232/sqft |
Source: | ||
| 4/4/2025 | Listed for sale | $795,000+9.7%$232/sqft |
Source: | ||
| 7/16/2021 | Sold | $725,000+12.4%$211/sqft |
Source: Public Record | ||
| 10/22/2020 | Sold | $645,000+3.2%$188/sqft |
Source: Public Record | ||
Public tax history
| Year | Property taxes | Tax assessment |
|---|---|---|
| 2025 | $5,083 -1% | $52,290 -9.8% |
| 2024 | $5,134 +27.1% | $57,960 -1% |
| 2023 | $4,039 -3.8% | $58,520 +31.7% |
Find assessor info on the county website
Neighborhood: 80124
Nearby schools
GreatSchools rating
- 6/10Acres Green Elementary SchoolGrades: PK-6Distance: 1.1 mi
- 5/10Cresthill Middle SchoolGrades: 7-8Distance: 2.3 mi
- 9/10Highlands Ranch High SchoolGrades: 9-12Distance: 2.4 mi
Schools provided by the listing agent
- Elementary: Lone Tree
- Middle: Cresthill
- High: Highlands Ranch
- District: Douglas RE-1
Source: REcolorado. This data may not be complete. We recommend contacting the local school district to confirm school assignments for this home.
Get a cash offer in 3 minutes
Find out how much your home could sell for in as little as 3 minutes with a no-obligation cash offer.
Estimated market value
$803,300
Get a cash offer in 3 minutes
Find out how much your home could sell for in as little as 3 minutes with a no-obligation cash offer.
Estimated market value
$803,300


