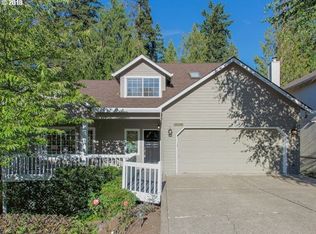Desirable Multnomah Village area. It's like living in a forest! Property backs to green space and PDX city-owned land, plus views of your own tall trees. Vaulted ceilings in living and dining. Slider to deck from family room. Craftsman style molding, light and bright with large windows in many rooms. A little updating will make it your own private retreat in the trees. [Home Energy Score = 5. HES Report at https://api.greenbuildingregistry.com/report/hes/OR10114150-20180807]
This property is off market, which means it's not currently listed for sale or rent on Zillow. This may be different from what's available on other websites or public sources.
