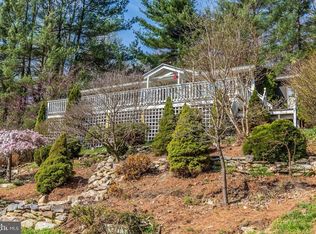Sold for $425,000
$425,000
8722 Indian Springs Rd, Frederick, MD 21702
4beds
1,688sqft
Single Family Residence
Built in 1975
0.69 Acres Lot
$420,700 Zestimate®
$252/sqft
$2,691 Estimated rent
Home value
$420,700
$387,000 - $454,000
$2,691/mo
Zestimate® history
Loading...
Owner options
Explore your selling options
What's special
Start your mornings with a cup of coffee and a stunning sunrise from the inviting front porch of this beautifully maintained rancher! Featuring 4 bedrooms and 2 full baths, this home boasts a cozy kitchen, wood laminate flooring, carpet in the primary bedroom, and a finished walk-out lower level. Enjoy the warmth of two fireplaces, built-in bookcases, and the charm of living on a spacious 2/3-acre lot. Major updates, including the roof, HVAC, and water heater, have been completed within the past 3-4 years, giving you peace of mind. Step outside to a generous deck and a lower-level patio, surrounded by mature trees and lush landscaping that provide added privacy. Best of all, this property comes with no city taxes—and all the furniture conveys! Don’t miss your chance to call this delightful home your own!
Zillow last checked: 8 hours ago
Listing updated: March 26, 2025 at 05:29am
Listed by:
Andrea Howe 301-642-0992,
RE/MAX Results,
Listing Team: Maryland Home Group
Bought with:
Claudia Cornejo, WVS240303369
Samson Properties
Source: Bright MLS,MLS#: MDFR2057008
Facts & features
Interior
Bedrooms & bathrooms
- Bedrooms: 4
- Bathrooms: 2
- Full bathrooms: 2
- Main level bathrooms: 2
- Main level bedrooms: 3
Primary bedroom
- Features: Flooring - Carpet
- Level: Main
Bedroom 1
- Features: Flooring - Carpet
- Level: Main
- Area: 121 Square Feet
- Dimensions: 11 X 11
Bedroom 2
- Features: Flooring - Carpet
- Level: Main
- Area: 121 Square Feet
- Dimensions: 11 X 11
Bedroom 3
- Features: Flooring - Carpet
- Level: Main
- Area: 110 Square Feet
- Dimensions: 11 X 10
Bedroom 4
- Features: Flooring - Vinyl
- Level: Lower
- Area: 110 Square Feet
- Dimensions: 11 X 10
Dining room
- Features: Flooring - Other
- Level: Main
- Area: 100 Square Feet
- Dimensions: 10 X 10
Family room
- Features: Flooring - Other, Fireplace - Wood Burning
- Level: Lower
- Area: 525 Square Feet
- Dimensions: 25 X 21
Kitchen
- Features: Flooring - Vinyl
- Level: Main
- Area: 90 Square Feet
- Dimensions: 10 X 9
Living room
- Features: Flooring - Other
- Level: Main
- Area: 255 Square Feet
- Dimensions: 17 X 15
Heating
- Forced Air, Heat Pump, Wood Stove, Electric
Cooling
- Central Air, Electric
Appliances
- Included: Dishwasher, Dryer, Exhaust Fan, Microwave, Refrigerator, Washer, Electric Water Heater
- Laundry: In Basement, Dryer In Unit, Washer In Unit
Features
- Kitchen - Country, Combination Dining/Living, Built-in Features, Entry Level Bedroom, Floor Plan - Traditional
- Flooring: Wood
- Windows: Window Treatments
- Basement: Connecting Stairway,Side Entrance,Finished,Heated,Walk-Out Access
- Number of fireplaces: 2
- Fireplace features: Wood Burning, Insert
Interior area
- Total structure area: 2,340
- Total interior livable area: 1,688 sqft
- Finished area above ground: 1,188
- Finished area below ground: 500
Property
Parking
- Parking features: Driveway, Paved, Off Street
- Has uncovered spaces: Yes
Accessibility
- Accessibility features: None
Features
- Levels: Two
- Stories: 2
- Patio & porch: Deck, Patio, Porch
- Pool features: None
Lot
- Size: 0.69 Acres
- Features: Backs to Trees, Landscaped
Details
- Additional structures: Above Grade, Below Grade
- Parcel number: 1121411035
- Zoning: R
- Special conditions: Standard
Construction
Type & style
- Home type: SingleFamily
- Architectural style: Ranch/Rambler
- Property subtype: Single Family Residence
Materials
- Aluminum Siding
- Foundation: Block
- Roof: Asphalt
Condition
- New construction: No
- Year built: 1975
Utilities & green energy
- Sewer: Community Septic Tank
- Water: Well
- Utilities for property: Cable Available
Green energy
- Energy efficient items: Fireplace/Wood Stove
Community & neighborhood
Location
- Region: Frederick
- Subdivision: None Available
Other
Other facts
- Listing agreement: Exclusive Right To Sell
- Listing terms: Cash,FHA,VA Loan,Conventional
- Ownership: Fee Simple
Price history
| Date | Event | Price |
|---|---|---|
| 3/26/2025 | Sold | $425,000$252/sqft |
Source: | ||
| 3/4/2025 | Contingent | $425,000$252/sqft |
Source: | ||
| 2/8/2025 | Listed for sale | $425,000$252/sqft |
Source: | ||
| 1/10/2025 | Listing removed | $425,000$252/sqft |
Source: | ||
| 12/27/2024 | Contingent | $425,000$252/sqft |
Source: | ||
Public tax history
| Year | Property taxes | Tax assessment |
|---|---|---|
| 2025 | $3,605 +16.2% | $282,933 +11.4% |
| 2024 | $3,103 +17.7% | $253,967 +12.9% |
| 2023 | $2,637 +1.7% | $225,000 |
Find assessor info on the county website
Neighborhood: 21702
Nearby schools
GreatSchools rating
- 6/10Yellow Springs Elementary SchoolGrades: PK-5Distance: 1 mi
- 5/10Monocacy Middle SchoolGrades: 6-8Distance: 3.4 mi
- 5/10Gov. Thomas Johnson High SchoolGrades: 9-12Distance: 4.5 mi
Schools provided by the listing agent
- District: Frederick County Public Schools
Source: Bright MLS. This data may not be complete. We recommend contacting the local school district to confirm school assignments for this home.
Get a cash offer in 3 minutes
Find out how much your home could sell for in as little as 3 minutes with a no-obligation cash offer.
Estimated market value$420,700
Get a cash offer in 3 minutes
Find out how much your home could sell for in as little as 3 minutes with a no-obligation cash offer.
Estimated market value
$420,700
