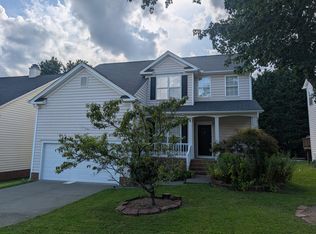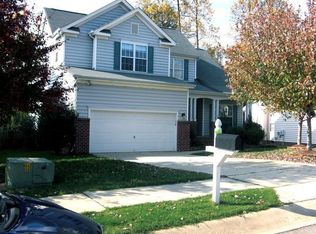Sold for $535,000 on 07/22/25
$535,000
8721 Springhouse Ln, Raleigh, NC 27617
4beds
2,285sqft
Single Family Residence, Residential
Built in 1997
10,454.4 Square Feet Lot
$535,700 Zestimate®
$234/sqft
$2,492 Estimated rent
Home value
$535,700
$509,000 - $562,000
$2,492/mo
Zestimate® history
Loading...
Owner options
Explore your selling options
What's special
Stylishly updated 4BR home with modern upgrades and ideal location! With an open and inviting floor plan, this home features new paint, flooring, light fixtures, and smooth ceilings throughout. Renovated kitchen with freshly painted cabinets and quartz countertops. Retreat upstairs to 4 large bedrooms, including renovated spa-like primary bathroom. Walk-in attic access makes holiday storage a breeze! Enjoy the convenience of a 2-car garage and a backyard made for making memories, complete with a cozy fire pit and large storage shed for all your tools and toys. Located in a prime area close to shopping, dining, and major highways. This move-in ready home truly has it all!
Zillow last checked: 8 hours ago
Listing updated: October 28, 2025 at 01:02am
Listed by:
Ashley Mays 919-271-6757,
Keller Williams Elite Realty
Bought with:
Keli Smith, 291145
ERA Live Moore
Source: Doorify MLS,MLS#: 10095299
Facts & features
Interior
Bedrooms & bathrooms
- Bedrooms: 4
- Bathrooms: 3
- Full bathrooms: 2
- 1/2 bathrooms: 1
Heating
- Forced Air
Cooling
- Central Air
Appliances
- Included: Dishwasher, Disposal, Free-Standing Range, Gas Water Heater, Microwave, Refrigerator
- Laundry: Laundry Room, Main Level
Features
- Ceiling Fan(s), Chandelier, Double Vanity, Entrance Foyer, High Speed Internet, Kitchen Island, Pantry, Quartz Counters, Smooth Ceilings, Storage, Vaulted Ceiling(s), Walk-In Closet(s), Walk-In Shower
- Flooring: Carpet, Laminate, Tile
- Doors: Sliding Doors
- Basement: Crawl Space
- Number of fireplaces: 1
- Fireplace features: Family Room, Gas
Interior area
- Total structure area: 2,285
- Total interior livable area: 2,285 sqft
- Finished area above ground: 2,285
- Finished area below ground: 0
Property
Parking
- Total spaces: 4
- Parking features: Driveway, Garage, Garage Door Opener
- Attached garage spaces: 2
- Uncovered spaces: 2
Features
- Levels: Two
- Stories: 2
- Patio & porch: Deck, Front Porch
- Exterior features: Fire Pit, Storage
- Has view: Yes
Lot
- Size: 10,454 sqft
- Features: Cul-De-Sac, Level
Details
- Additional structures: Shed(s)
- Parcel number: 0778.04739300.000
- Special conditions: Seller Licensed Real Estate Professional
Construction
Type & style
- Home type: SingleFamily
- Architectural style: Transitional
- Property subtype: Single Family Residence, Residential
Materials
- Vinyl Siding
- Foundation: Brick/Mortar
- Roof: Shingle
Condition
- New construction: No
- Year built: 1997
Utilities & green energy
- Sewer: Public Sewer
- Water: Public
Community & neighborhood
Community
- Community features: Sidewalks, Street Lights
Location
- Region: Raleigh
- Subdivision: Wyngate
HOA & financial
HOA
- Has HOA: Yes
- HOA fee: $250 annually
- Amenities included: Management
- Services included: Unknown
Price history
| Date | Event | Price |
|---|---|---|
| 7/22/2025 | Sold | $535,000-0.9%$234/sqft |
Source: | ||
| 6/16/2025 | Pending sale | $540,000$236/sqft |
Source: | ||
| 5/30/2025 | Listed for sale | $540,000$236/sqft |
Source: | ||
| 5/17/2025 | Pending sale | $540,000$236/sqft |
Source: | ||
| 5/9/2025 | Listed for sale | $540,000+17.4%$236/sqft |
Source: | ||
Public tax history
| Year | Property taxes | Tax assessment |
|---|---|---|
| 2025 | $4,239 +0.4% | $515,586 +6.6% |
| 2024 | $4,222 +18.9% | $483,808 +49.4% |
| 2023 | $3,551 +7.6% | $323,922 |
Find assessor info on the county website
Neighborhood: Northwest Raleigh
Nearby schools
GreatSchools rating
- 6/10Leesville Road ElementaryGrades: K-5Distance: 1.4 mi
- 10/10Leesville Road MiddleGrades: 6-8Distance: 1.3 mi
- 9/10Leesville Road HighGrades: 9-12Distance: 1.3 mi
Schools provided by the listing agent
- Elementary: Wake - Leesville Road
- Middle: Wake - Leesville Road
- High: Wake - Leesville Road
Source: Doorify MLS. This data may not be complete. We recommend contacting the local school district to confirm school assignments for this home.
Get a cash offer in 3 minutes
Find out how much your home could sell for in as little as 3 minutes with a no-obligation cash offer.
Estimated market value
$535,700
Get a cash offer in 3 minutes
Find out how much your home could sell for in as little as 3 minutes with a no-obligation cash offer.
Estimated market value
$535,700

