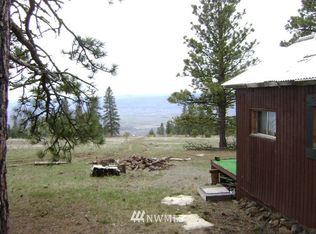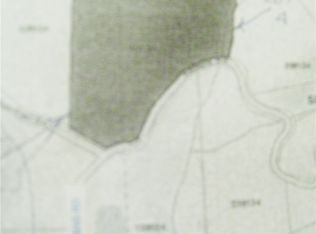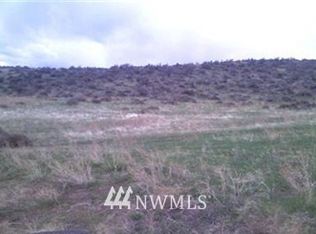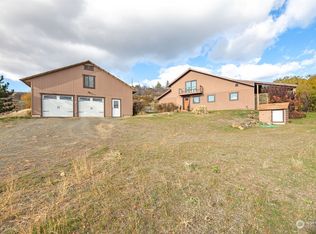Sold
Listed by:
Erich Cross,
Windermere R. E. Ellensburg
Bought with: Keller Williams Western Realty
$599,000
8721 Robbins Road, Ellensburg, WA 98926
2beds
1,698sqft
Single Family Residence
Built in 2004
20 Acres Lot
$596,200 Zestimate®
$353/sqft
$1,879 Estimated rent
Home value
$596,200
$513,000 - $698,000
$1,879/mo
Zestimate® history
Loading...
Owner options
Explore your selling options
What's special
So much more than an Eastern Washington getaway! This home sits up on 20 acres of the northern slope overlooking the Kittitas Valley and wildlife as it wanders through the property. Located just 9 miles from downtown Ellensburg, enjoy year around access and close proximity to the national forest with miles of groomed trails for hiking, biking, snowmobiles and 4X4. Home was built with low maintenance & comfort in mind using materials such as metal roofing, cement plank siding, composite decking and a new Lennox HVAC system. Open floor plan with big views from the kitchen, living & dining area. Two large bedrooms, 2 bathrooms, loft space and huge basement flex space. 36X24 Garage-Mahal building is great for toy storage and workshop.
Zillow last checked: 8 hours ago
Listing updated: August 22, 2025 at 04:04am
Listed by:
Erich Cross,
Windermere R. E. Ellensburg
Bought with:
Rachel Caldwell, 25000093
Keller Williams Western Realty
Source: NWMLS,MLS#: 2339839
Facts & features
Interior
Bedrooms & bathrooms
- Bedrooms: 2
- Bathrooms: 2
- Full bathrooms: 1
- 3/4 bathrooms: 1
- Main level bathrooms: 1
- Main level bedrooms: 1
Primary bedroom
- Level: Main
Bathroom three quarter
- Level: Main
Den office
- Level: Lower
Dining room
- Level: Main
Entry hall
- Level: Main
Family room
- Level: Lower
Kitchen with eating space
- Level: Main
Living room
- Level: Main
Utility room
- Level: Main
Heating
- Forced Air, Electric
Cooling
- Central Air
Appliances
- Included: Dishwasher(s), Disposal, Dryer(s), Refrigerator(s), Stove(s)/Range(s), Washer(s), Garbage Disposal, Water Heater: electric, Water Heater Location: closet
Features
- Bath Off Primary, Ceiling Fan(s), Dining Room
- Flooring: Laminate, Vinyl
- Windows: Double Pane/Storm Window
- Basement: Finished
- Has fireplace: No
Interior area
- Total structure area: 1,698
- Total interior livable area: 1,698 sqft
Property
Parking
- Total spaces: 4
- Parking features: Detached Garage, RV Parking
- Garage spaces: 4
Features
- Levels: One and One Half
- Stories: 1
- Entry location: Main
- Patio & porch: Bath Off Primary, Ceiling Fan(s), Double Pane/Storm Window, Dining Room, Jetted Tub, Vaulted Ceiling(s), Water Heater
- Spa features: Bath
- Has view: Yes
- View description: Mountain(s), Territorial
Lot
- Size: 20 Acres
- Features: Adjacent to Public Land, Drought Resistant Landscape, Secluded, Deck, Outbuildings, RV Parking, Shop
- Topography: Partial Slope,Rolling,Sloped
- Residential vegetation: Brush
Details
- Parcel number: 124536
- Zoning description: Jurisdiction: County
- Special conditions: Standard
Construction
Type & style
- Home type: SingleFamily
- Property subtype: Single Family Residence
Materials
- Cement Planked, Cement Plank
- Foundation: Poured Concrete
- Roof: Metal
Condition
- Very Good
- Year built: 2004
Utilities & green energy
- Electric: Company: Kittitas PUD
- Sewer: Septic Tank, Company: septic
- Water: Individual Well, Company: well
- Utilities for property: Consolidated Communications
Community & neighborhood
Location
- Region: Ellensburg
- Subdivision: Sun East
HOA & financial
HOA
- HOA fee: $200 annually
Other
Other facts
- Listing terms: Cash Out,Conventional
- Cumulative days on market: 108 days
Price history
| Date | Event | Price |
|---|---|---|
| 7/22/2025 | Sold | $599,000+1.7%$353/sqft |
Source: | ||
| 6/23/2025 | Pending sale | $589,000$347/sqft |
Source: | ||
| 6/11/2025 | Listed for sale | $589,000$347/sqft |
Source: | ||
| 5/23/2025 | Contingent | $589,000$347/sqft |
Source: | ||
| 3/7/2025 | Listed for sale | $589,000$347/sqft |
Source: | ||
Public tax history
| Year | Property taxes | Tax assessment |
|---|---|---|
| 2024 | $3,197 +0.9% | $424,170 -1.9% |
| 2023 | $3,169 -3% | $432,560 +9.1% |
| 2022 | $3,266 +4.5% | $396,340 +41% |
Find assessor info on the county website
Neighborhood: 98926
Nearby schools
GreatSchools rating
- 5/10Lincoln Elementary SchoolGrades: K-5Distance: 9.3 mi
- 6/10Morgan Middle SchoolGrades: 6-8Distance: 10.7 mi
- 8/10Ellensburg High SchoolGrades: 9-12Distance: 10.8 mi
Schools provided by the listing agent
- Middle: Morgan Mid
- High: Ellensburg High
Source: NWMLS. This data may not be complete. We recommend contacting the local school district to confirm school assignments for this home.

Get pre-qualified for a loan
At Zillow Home Loans, we can pre-qualify you in as little as 5 minutes with no impact to your credit score.An equal housing lender. NMLS #10287.



