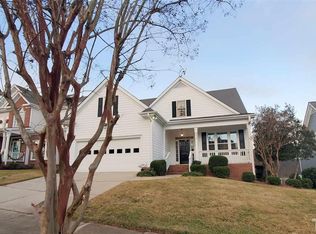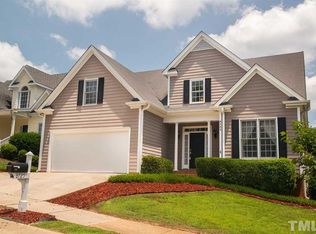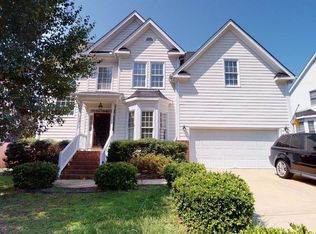Sold for $495,000
$495,000
8721 Paddle Wheel Dr, Raleigh, NC 27615
3beds
2,038sqft
Single Family Residence, Residential
Built in 2000
8,276.4 Square Feet Lot
$488,100 Zestimate®
$243/sqft
$2,286 Estimated rent
Home value
$488,100
$464,000 - $513,000
$2,286/mo
Zestimate® history
Loading...
Owner options
Explore your selling options
What's special
Immaculate move-in ready 3 bedroom plus bonus room, 2.5 bathroom home with an open floor plan in highly sought after subdivision! Main level featuring a large living room with fireplace that's open to the breakfast nook and kitchen. The primary bedroom with en suite, laundry room, and half bathroom are also on the main level. Upstairs offers 2 additional bedrooms, a spacious bonus room, and full bathroom. The back deck overlooks the landscaped and fenced backyard, and the lot is flat and large. New roof in 2020.
Zillow last checked: 8 hours ago
Listing updated: October 28, 2025 at 12:05am
Listed by:
Sharon Hocker 336-269-5109,
Keller Williams Elite Realty
Bought with:
Ashley Wilson DeWeese, 208893
Keller Williams Preferred Realty
Source: Doorify MLS,MLS#: 10013217
Facts & features
Interior
Bedrooms & bathrooms
- Bedrooms: 3
- Bathrooms: 3
- Full bathrooms: 2
- 1/2 bathrooms: 1
Heating
- Forced Air
Cooling
- Ceiling Fan(s), Central Air, Dual
Appliances
- Included: Dishwasher, Disposal, Electric Cooktop, Gas Water Heater, Microwave, Oven, Range Hood, Self Cleaning Oven, Tankless Water Heater, Water Heater
- Laundry: Laundry Room, Main Level
Features
- Bathtub/Shower Combination, Cathedral Ceiling(s), Ceiling Fan(s), Granite Counters, High Ceilings, High Speed Internet, Open Floorplan, Pantry, Master Downstairs, Separate Shower, Smooth Ceilings, Vaulted Ceiling(s)
- Flooring: Carpet, Hardwood
- Windows: Blinds
- Number of fireplaces: 1
- Fireplace features: Family Room, Gas Log
- Common walls with other units/homes: No Common Walls
Interior area
- Total structure area: 2,038
- Total interior livable area: 2,038 sqft
- Finished area above ground: 2,038
- Finished area below ground: 0
Property
Parking
- Total spaces: 4
- Parking features: Attached, Garage, Garage Door Opener
- Attached garage spaces: 2
- Uncovered spaces: 2
Features
- Levels: Two
- Stories: 1
- Patio & porch: Awning(s), Deck, Porch
- Exterior features: Awning(s), Fenced Yard, Lighting
- Pool features: Association, Swimming Pool Com/Fee, Community
- Spa features: None
- Fencing: Back Yard, Gate, Wood
- Has view: Yes
- View description: Neighborhood
Lot
- Size: 8,276 sqft
- Features: Back Yard, Front Yard, Hardwood Trees, Landscaped, Level
Details
- Additional structures: None
- Parcel number: 1717988804
- Zoning: R-6
- Special conditions: Standard
Construction
Type & style
- Home type: SingleFamily
- Architectural style: Transitional
- Property subtype: Single Family Residence, Residential
Materials
- Fiber Cement, See Remarks
- Foundation: Brick/Mortar
- Roof: Shingle
Condition
- New construction: No
- Year built: 2000
- Major remodel year: 2000
Utilities & green energy
- Sewer: Public Sewer
- Water: Public
- Utilities for property: Cable Available, Cable Connected, Electricity Available, Electricity Connected, Natural Gas Available, Natural Gas Connected, Water Available, Water Connected
Community & neighborhood
Community
- Community features: Curbs, Pool, Street Lights
Location
- Region: Raleigh
- Subdivision: Harps Mill Woods
HOA & financial
HOA
- Has HOA: Yes
- HOA fee: $250 annually
- Amenities included: Maintenance, Maintenance Grounds, Pool
- Services included: Maintenance Grounds, Special Assessments
Other
Other facts
- Road surface type: Paved
Price history
| Date | Event | Price |
|---|---|---|
| 4/22/2024 | Sold | $495,000+1%$243/sqft |
Source: | ||
| 3/18/2024 | Pending sale | $490,000$240/sqft |
Source: | ||
| 3/14/2024 | Listed for sale | $490,000$240/sqft |
Source: | ||
| 2/27/2024 | Pending sale | $490,000$240/sqft |
Source: | ||
| 2/23/2024 | Listed for sale | $490,000+66.1%$240/sqft |
Source: | ||
Public tax history
| Year | Property taxes | Tax assessment |
|---|---|---|
| 2025 | $3,779 +0.4% | $431,047 |
| 2024 | $3,764 +12.9% | $431,047 +41.8% |
| 2023 | $3,333 +7.6% | $303,981 |
Find assessor info on the county website
Neighborhood: North Raleigh
Nearby schools
GreatSchools rating
- 7/10North Ridge ElementaryGrades: PK-5Distance: 1.6 mi
- 8/10West Millbrook MiddleGrades: 6-8Distance: 2 mi
- 6/10Millbrook HighGrades: 9-12Distance: 1.7 mi
Schools provided by the listing agent
- Elementary: Wake - North Ridge
- Middle: Wake - West Millbrook
- High: Wake - Millbrook
Source: Doorify MLS. This data may not be complete. We recommend contacting the local school district to confirm school assignments for this home.
Get a cash offer in 3 minutes
Find out how much your home could sell for in as little as 3 minutes with a no-obligation cash offer.
Estimated market value
$488,100


