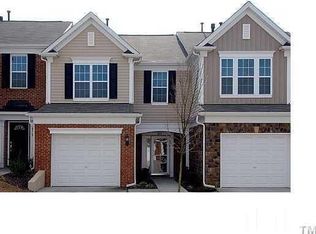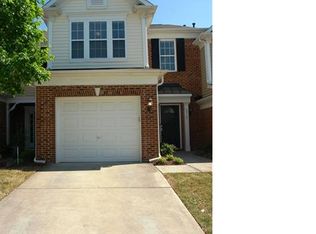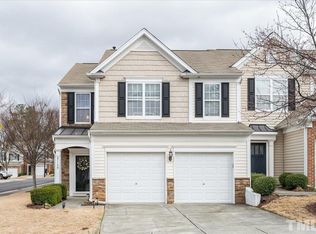Sold for $379,900
$379,900
8721 Owl Roost Pl, Raleigh, NC 27617
3beds
1,511sqft
Townhouse, Residential
Built in 2007
3,484.8 Square Feet Lot
$371,100 Zestimate®
$251/sqft
$1,892 Estimated rent
Home value
$371,100
$353,000 - $390,000
$1,892/mo
Zestimate® history
Loading...
Owner options
Explore your selling options
What's special
Welcome to 8721 Owl Roost Pl, a charming end unit townhouse nestled in Northwest Raleigh. This inviting home offers a perfect blend of comfort and style, featuring 1,511 square feet of thoughtfully designed living space. With three spacious bedrooms and two and a half bathrooms, this residence provides ample room for relaxation and entertainment. Step inside to discover beautiful hardwood floors that flow seamlessly throughout the main living areas, complemented by the warmth of a working fireplace, perfect for cozy evenings. The well-appointed kitchen and living spaces are designed for both functionality and style, ensuring a delightful experience for any occasion. The townhouse also boasts a private patio, ideal for enjoying a morning coffee or evening retreat. Residents will appreciate the convenience of an attached garage, providing secure parking and additional storage options. For those who enjoy outdoor activities, the community pool offers a refreshing escape during the warmer months. The property is equipped with central air conditioning and forced air gas heat, ensuring year-round comfort. A washer and dryer are included, adding to the home's convenience. Don't miss the opportunity to make 8721 Owl Roost Pl your new home, where comfort meets convenience in a vibrant community. Contact us today to schedule a viewing and experience all this wonderful townhouse has to offer.
Zillow last checked: 8 hours ago
Listing updated: October 28, 2025 at 12:58am
Listed by:
Cristine Allison 919-740-3407,
Compass -- Raleigh
Bought with:
Catherine Hadley, 357462
HODGE & KITTRELL SOTHEBYS INTE
Allie Parker, 296847
HODGE & KITTRELL SOTHEBYS INTE
Source: Doorify MLS,MLS#: 10089342
Facts & features
Interior
Bedrooms & bathrooms
- Bedrooms: 3
- Bathrooms: 3
- Full bathrooms: 2
- 1/2 bathrooms: 1
Heating
- Electric, Forced Air, Natural Gas, Zoned
Cooling
- Ceiling Fan(s), Central Air, Zoned
Appliances
- Included: Dishwasher, Dryer, Electric Cooktop, Gas Water Heater, Microwave, Refrigerator, Self Cleaning Oven, Washer
- Laundry: Laundry Closet, Upper Level
Features
- Bathtub/Shower Combination, Ceiling Fan(s), Dining L, Entrance Foyer, Pantry, Shower Only, Smooth Ceilings, Walk-In Closet(s)
- Flooring: Hardwood, Laminate, Vinyl
- Doors: Storm Door(s)
- Windows: Insulated Windows
- Number of fireplaces: 1
- Fireplace features: Family Room, Gas, Gas Log, Gas Starter
- Common walls with other units/homes: 1 Common Wall, End Unit
Interior area
- Total structure area: 1,511
- Total interior livable area: 1,511 sqft
- Finished area above ground: 1,511
- Finished area below ground: 0
Property
Parking
- Total spaces: 2
- Parking features: Garage, Garage Faces Front
- Attached garage spaces: 1
- Uncovered spaces: 1
Features
- Levels: Two
- Stories: 1
- Patio & porch: Patio, Porch
- Exterior features: Lighting, Rain Gutters
- Pool features: Association, Community
- Has view: Yes
Lot
- Size: 3,484 sqft
Details
- Parcel number: 0777680819
- Special conditions: Standard
Construction
Type & style
- Home type: Townhouse
- Architectural style: Traditional, Transitional
- Property subtype: Townhouse, Residential
- Attached to another structure: Yes
Materials
- Brick, Vinyl Siding
- Foundation: Slab
- Roof: Shingle
Condition
- New construction: No
- Year built: 2007
Utilities & green energy
- Sewer: Public Sewer
- Water: Public
Community & neighborhood
Community
- Community features: Clubhouse, Pool
Location
- Region: Raleigh
- Subdivision: Glenwood Crossing
HOA & financial
HOA
- Has HOA: Yes
- HOA fee: $145 monthly
- Amenities included: Clubhouse, Pool
- Services included: Maintenance Grounds
Other
Other facts
- Road surface type: Asphalt
Price history
| Date | Event | Price |
|---|---|---|
| 5/21/2025 | Sold | $379,900$251/sqft |
Source: | ||
| 4/17/2025 | Pending sale | $379,900$251/sqft |
Source: | ||
| 4/15/2025 | Listed for sale | $379,900+52%$251/sqft |
Source: | ||
| 4/2/2020 | Listing removed | $1,550$1/sqft |
Source: Howard Perry & Walston Realtor #2306791 Report a problem | ||
| 3/11/2020 | Listed for rent | $1,550+11.1%$1/sqft |
Source: Howard Perry & Walston Realtor #2306791 Report a problem | ||
Public tax history
| Year | Property taxes | Tax assessment |
|---|---|---|
| 2025 | $3,036 +0.4% | $345,804 |
| 2024 | $3,023 +13.4% | $345,804 +42.5% |
| 2023 | $2,666 +7.6% | $242,746 |
Find assessor info on the county website
Neighborhood: Northwest Raleigh
Nearby schools
GreatSchools rating
- 6/10Leesville Road ElementaryGrades: K-5Distance: 1.4 mi
- 10/10Leesville Road MiddleGrades: 6-8Distance: 1.4 mi
- 9/10Leesville Road HighGrades: 9-12Distance: 1.4 mi
Schools provided by the listing agent
- Elementary: Wake - Leesville Road
- Middle: Wake - Leesville Road
- High: Wake - Leesville Road
Source: Doorify MLS. This data may not be complete. We recommend contacting the local school district to confirm school assignments for this home.
Get a cash offer in 3 minutes
Find out how much your home could sell for in as little as 3 minutes with a no-obligation cash offer.
Estimated market value$371,100
Get a cash offer in 3 minutes
Find out how much your home could sell for in as little as 3 minutes with a no-obligation cash offer.
Estimated market value
$371,100


