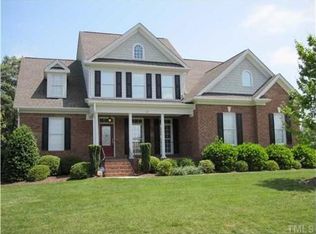4BRs, bonus, office & play rm! Hardwds thru 1st flr. Sunny eat-in kitchen w/granite tops, SS appliances & pantry. Beautiful formal dining Rm. BR w/full BA + an office on 1st flr. MBR boasts a dbl trey ceiling, his/her sinks, oversized shower, jetted tub & HUGE closet. Master, 2 BRs, bonus & play rm on 2nd flr. Great storage! The screened porch & big deck overlook a large flat yard w/a fire pit & storage shed. Irrigation in front & back. Extended driveway for plenty of parking.
This property is off market, which means it's not currently listed for sale or rent on Zillow. This may be different from what's available on other websites or public sources.
