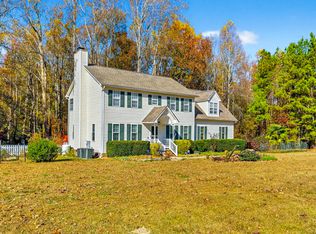Sold for $402,500
$402,500
8721 Highmore Trl, Raleigh, NC 27603
3beds
2,342sqft
Single Family Residence, Residential
Built in 2001
0.67 Acres Lot
$429,200 Zestimate®
$172/sqft
$2,356 Estimated rent
Home value
$429,200
$408,000 - $451,000
$2,356/mo
Zestimate® history
Loading...
Owner options
Explore your selling options
What's special
This is ONE you have to see! 3 large bedrooms, 2.5 baths, plus a HUGE bonus room situated on over 1/2 acre! Features include a bright, sunny filled floor plan with tons of natural light; Stunning primary bedroom and a large spa-like bath, with double vanity, WIC, vaulted ceiling, separate shower and garden tub. Other features include a formal dining room, massive family room and a beautiful sunroom. Entertaining deck, Wired storage shed and Pergola. The property backs to trees for added privacy. Convenient to Lake Benson. Newer roof (2021) HVAC (2022), Upgraded bath, Recently painted and newer water heater (2021) Whole House Filtration system (2020) A must see home! Wait until you see the tranquil wooded views. Move in and enjoy!
Zillow last checked: 8 hours ago
Listing updated: October 27, 2025 at 04:54pm
Listed by:
Dwayne Leatherwood 919-500-8901,
ERA Live Moore
Bought with:
Will Fitzgerald, 299708
Raleigh Realty Inc.
Source: Doorify MLS,MLS#: 2498565
Facts & features
Interior
Bedrooms & bathrooms
- Bedrooms: 3
- Bathrooms: 3
- Full bathrooms: 2
- 1/2 bathrooms: 1
Heating
- Electric, Heat Pump, Zoned
Cooling
- Heat Pump, Zoned
Appliances
- Included: Dishwasher, Electric Water Heater, Self Cleaning Oven, Water Purifier
- Laundry: Laundry Closet, Upper Level
Features
- Cathedral Ceiling(s), Ceiling Fan(s), Entrance Foyer, Separate Shower, Soaking Tub, Walk-In Closet(s)
- Flooring: Carpet, Hardwood, Tile
- Basement: Crawl Space
- Number of fireplaces: 1
- Fireplace features: Family Room
Interior area
- Total structure area: 2,342
- Total interior livable area: 2,342 sqft
- Finished area above ground: 2,342
- Finished area below ground: 0
Property
Parking
- Total spaces: 2
- Parking features: Attached, Concrete, Driveway, Garage, Garage Faces Front
- Attached garage spaces: 2
Features
- Levels: Two
- Stories: 2
- Patio & porch: Deck, Porch
- Exterior features: Fenced Yard
- Has view: Yes
Lot
- Size: 0.67 Acres
- Features: Garden, Hardwood Trees, Landscaped, Wooded
Details
- Additional structures: Workshop
- Parcel number: 1609513241
Construction
Type & style
- Home type: SingleFamily
- Architectural style: Traditional
- Property subtype: Single Family Residence, Residential
Materials
- Vinyl Siding
Condition
- New construction: No
- Year built: 2001
Utilities & green energy
- Sewer: Septic Tank
- Water: Public
Community & neighborhood
Community
- Community features: Street Lights
Location
- Region: Raleigh
- Subdivision: Highland Trails
HOA & financial
HOA
- Has HOA: Yes
- HOA fee: $85 annually
Price history
| Date | Event | Price |
|---|---|---|
| 5/16/2023 | Sold | $402,500-5.3%$172/sqft |
Source: | ||
| 4/19/2023 | Contingent | $425,000$181/sqft |
Source: | ||
| 4/7/2023 | Listed for sale | $425,000$181/sqft |
Source: | ||
| 3/11/2023 | Contingent | $425,000$181/sqft |
Source: | ||
| 3/9/2023 | Listed for sale | $425,000+75.3%$181/sqft |
Source: | ||
Public tax history
| Year | Property taxes | Tax assessment |
|---|---|---|
| 2025 | $2,574 +3% | $399,358 |
| 2024 | $2,500 +27.1% | $399,358 +59.9% |
| 2023 | $1,967 +7.9% | $249,699 |
Find assessor info on the county website
Neighborhood: 27603
Nearby schools
GreatSchools rating
- 7/10Rand Road ElementaryGrades: PK-5Distance: 1.7 mi
- 2/10North Garner MiddleGrades: 6-8Distance: 5.1 mi
- 8/10South Garner HighGrades: 9-12Distance: 3.8 mi
Schools provided by the listing agent
- Elementary: Wake County Schools
- Middle: Wake County Schools
- High: Wake County Schools
Source: Doorify MLS. This data may not be complete. We recommend contacting the local school district to confirm school assignments for this home.
Get a cash offer in 3 minutes
Find out how much your home could sell for in as little as 3 minutes with a no-obligation cash offer.
Estimated market value$429,200
Get a cash offer in 3 minutes
Find out how much your home could sell for in as little as 3 minutes with a no-obligation cash offer.
Estimated market value
$429,200
