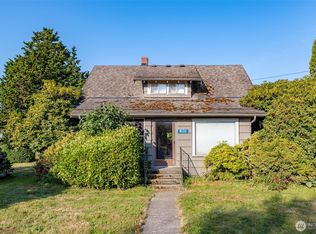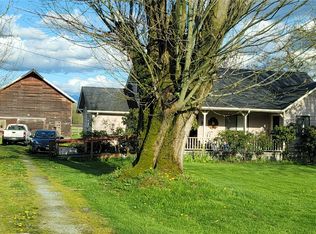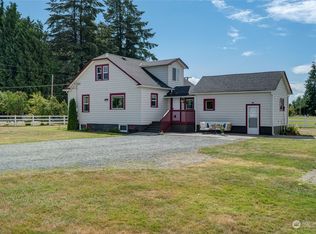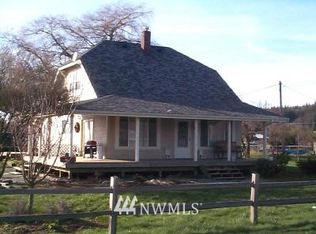Sold
Listed by:
Shelah M. Inman,
Brown McMillen Real Estate
Bought with: Windermere Real Estate/PSK Inc
$395,000
8721 District Line Rd., Burlington, WA 98233
2beds
840sqft
Single Family Residence
Built in 1950
9,583.2 Square Feet Lot
$429,000 Zestimate®
$470/sqft
$2,003 Estimated rent
Home value
$429,000
$395,000 - $468,000
$2,003/mo
Zestimate® history
Loading...
Owner options
Explore your selling options
What's special
Charming Country Home...2 bedrooms, 1 bath, spacious kitchen with gas range, dishwasher, refrigerator, lots of counter space. Living room with beautiful westerly views & sunsets. New septic & drain field in 2020, new Visqueen and insulation in crawlspace. Fully fenced yard with detached 2 door garage, works great for 1 car and shop space. Could be modified for 2 cars. Convenient to I-5 and minutes to town.
Zillow last checked: 8 hours ago
Listing updated: June 21, 2024 at 02:34pm
Listed by:
Shelah M. Inman,
Brown McMillen Real Estate
Bought with:
Marcel Morgan, 21014594
Windermere Real Estate/PSK Inc
Source: NWMLS,MLS#: 2226019
Facts & features
Interior
Bedrooms & bathrooms
- Bedrooms: 2
- Bathrooms: 1
- Full bathrooms: 1
- Main level bathrooms: 1
- Main level bedrooms: 2
Primary bedroom
- Level: Main
Bedroom
- Level: Main
Bathroom full
- Level: Main
Entry hall
- Level: Main
Kitchen with eating space
- Level: Main
Living room
- Level: Main
Heating
- Has Heating (Unspecified Type)
Cooling
- None
Appliances
- Included: Dishwashers_, Refrigerators_, StovesRanges_, Dishwasher(s), Refrigerator(s), Stove(s)/Range(s), Water Heater: Gas, Water Heater Location: Back porch
Features
- Dining Room
- Flooring: Laminate, Vinyl, Carpet
- Basement: None
- Has fireplace: No
Interior area
- Total structure area: 840
- Total interior livable area: 840 sqft
Property
Parking
- Total spaces: 1
- Parking features: Detached Garage, Off Street
- Garage spaces: 1
Features
- Levels: One
- Stories: 1
- Entry location: Main
- Patio & porch: Wall to Wall Carpet, Laminate, Dining Room, Water Heater
- Has view: Yes
- View description: Territorial
Lot
- Size: 9,583 sqft
- Features: Paved, Fenced-Fully
- Topography: Level
- Residential vegetation: Garden Space
Details
- Parcel number: P36700
- Zoning description: Ag Natural Res.,Jurisdiction: County
- Special conditions: Standard
- Other equipment: Leased Equipment: None
Construction
Type & style
- Home type: SingleFamily
- Property subtype: Single Family Residence
Materials
- Metal/Vinyl
- Foundation: Block
- Roof: Composition
Condition
- Good
- Year built: 1950
Utilities & green energy
- Electric: Company: PSE
- Sewer: Septic Tank
- Water: Individual Well
- Utilities for property: Astound, Astound
Community & neighborhood
Location
- Region: Burlington
- Subdivision: Burlington
Other
Other facts
- Listing terms: Cash Out,Conventional,FHA,VA Loan
- Cumulative days on market: 368 days
Price history
| Date | Event | Price |
|---|---|---|
| 6/21/2024 | Sold | $395,000-5.7%$470/sqft |
Source: | ||
| 5/21/2024 | Pending sale | $419,000$499/sqft |
Source: | ||
| 5/17/2024 | Price change | $419,000-1.4%$499/sqft |
Source: | ||
| 4/20/2024 | Listed for sale | $425,000+82.4%$506/sqft |
Source: | ||
| 6/8/2018 | Sold | $233,000-6.8%$277/sqft |
Source: | ||
Public tax history
| Year | Property taxes | Tax assessment |
|---|---|---|
| 2024 | $3,533 +1.6% | $391,400 +4.2% |
| 2023 | $3,478 -1.9% | $375,800 +2.6% |
| 2022 | $3,547 | $366,100 +53.2% |
Find assessor info on the county website
Neighborhood: 98233
Nearby schools
GreatSchools rating
- 4/10West View Elementary SchoolGrades: K-6Distance: 3.7 mi
- 4/10Allen Elementary SchoolGrades: K-8Distance: 3.9 mi
- 5/10Burlington Edison High SchoolGrades: 9-12Distance: 3.5 mi
Schools provided by the listing agent
- High: Burlington Edison Hi
Source: NWMLS. This data may not be complete. We recommend contacting the local school district to confirm school assignments for this home.
Get pre-qualified for a loan
At Zillow Home Loans, we can pre-qualify you in as little as 5 minutes with no impact to your credit score.An equal housing lender. NMLS #10287.



