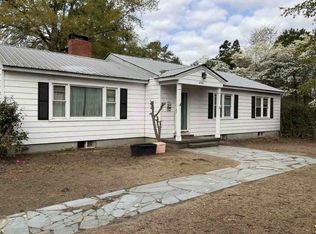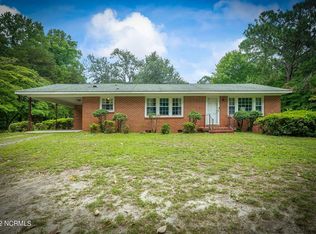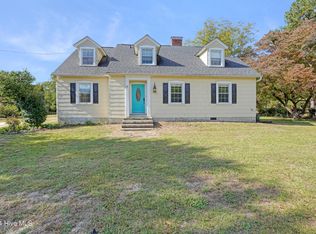Sold for $247,000 on 03/06/23
$247,000
8721 Aberdeen Road, Aberdeen, NC 28315
3beds
1,959sqft
Single Family Residence
Built in 1949
1.4 Acres Lot
$294,100 Zestimate®
$126/sqft
$2,079 Estimated rent
Home value
$294,100
$276,000 - $315,000
$2,079/mo
Zestimate® history
Loading...
Owner options
Explore your selling options
What's special
Deadline for offers is 5pm Feb 8th. Lovely 3BR/2.5BA cottage with fresh paint, refinished hardwood floors, new flooring, new kitchen countertops, new gas stove, new deck, new sink and wainscoting in half bath/laundry room, and more on over an acre very close to Ft. Bragg. Single car attached garage, screened porch, partial unfinished basement with exterior entrance and sump pump, gas log fireplace was once wood-burning, floored walk-in attic storage, Detached carport with old cleanout pipe for RV sewage disposal. Note: seller has no info on septic system or its location and no public records exist. System functioned with no known issues for prior occupant. 2 detached outbuildings with electric and a garden spot. Note that stakes in front yard show new property line after Hwy 211 is widened. Seller will have new survey soon.
Zillow last checked: 8 hours ago
Listing updated: March 07, 2023 at 06:31am
Listed by:
Tammy O Lyne 910-603-5300,
Keller Williams Pinehurst
Bought with:
Alanna Wynn, 323372
Keller Williams Pinehurst
Source: Hive MLS,MLS#: 100368115 Originating MLS: Mid Carolina Regional MLS
Originating MLS: Mid Carolina Regional MLS
Facts & features
Interior
Bedrooms & bathrooms
- Bedrooms: 3
- Bathrooms: 3
- Full bathrooms: 2
- 1/2 bathrooms: 1
Primary bedroom
- Level: Main
- Dimensions: 14 x 12
Bedroom 2
- Level: Upper
- Dimensions: 17 x 15
Bedroom 3
- Level: Upper
- Dimensions: 12 x 15
Dining room
- Level: Main
- Dimensions: 12 x 12
Kitchen
- Level: Main
- Dimensions: 12 x 11
Laundry
- Level: Main
- Dimensions: 10 x 6
Living room
- Level: Main
- Dimensions: 19 x 13
Other
- Description: Basement
- Level: Basement
- Dimensions: 12 x 36
Other
- Description: Attic Storage
- Level: Upper
- Dimensions: 7 x 13
Other
- Description: Screened Porch
- Level: Main
- Dimensions: 9 x 14
Other
- Description: Workshop
- Dimensions: 18 x 10
Other
- Description: Workshop/Garage
- Dimensions: 23 x 19
Other
- Description: Garage
- Level: Main
- Dimensions: 11 x 20
Other
- Description: Screened Porch
- Level: Main
- Dimensions: 6 x 5
Heating
- Forced Air, Gas Pack, Electric
Cooling
- Central Air, Heat Pump
Appliances
- Included: Vented Exhaust Fan, Gas Oven
- Laundry: Laundry Room
Features
- Master Downstairs, Walk-in Closet(s), Entrance Foyer, Ceiling Fan(s), Basement, Gas Log, Walk-In Closet(s), Workshop
- Flooring: Vinyl, Wood
- Basement: Unfinished
- Attic: Storage,Floored,Walk-In
- Has fireplace: Yes
- Fireplace features: Gas Log
Interior area
- Total structure area: 1,959
- Total interior livable area: 1,959 sqft
Property
Parking
- Total spaces: 1
- Parking features: Circular Driveway, Gravel, Garage Door Opener, On Site
- Carport spaces: 1
Features
- Levels: Two
- Stories: 2
- Patio & porch: Deck, Screened
- Exterior features: Gas Log
- Pool features: None
- Fencing: None
Lot
- Size: 1.40 Acres
Details
- Additional structures: Shed(s), Storage, Workshop
- Parcel number: 584980001017
- Zoning: RA20
- Special conditions: Standard
- Horses can be raised: Yes
Construction
Type & style
- Home type: SingleFamily
- Property subtype: Single Family Residence
Materials
- Vinyl Siding
- Foundation: Combination, Block, See Remarks, Crawl Space
- Roof: Architectural Shingle,Composition
Condition
- New construction: No
- Year built: 1949
Utilities & green energy
- Sewer: Septic Tank
- Water: Public
- Utilities for property: Water Available, See Remarks
Community & neighborhood
Location
- Region: Aberdeen
- Subdivision: Not In Subdivision
Other
Other facts
- Listing agreement: Exclusive Right To Sell
- Listing terms: Cash,Conventional,FHA,USDA Loan,VA Loan
- Road surface type: Paved
Price history
| Date | Event | Price |
|---|---|---|
| 3/6/2023 | Sold | $247,000-1.2%$126/sqft |
Source: | ||
| 2/9/2023 | Pending sale | $250,000$128/sqft |
Source: | ||
| 2/9/2023 | Price change | $250,000+11.1%$128/sqft |
Source: | ||
| 2/6/2023 | Listed for sale | $225,000$115/sqft |
Source: | ||
Public tax history
| Year | Property taxes | Tax assessment |
|---|---|---|
| 2025 | $1,413 | $154,630 |
| 2024 | $1,413 +31.7% | $154,630 +36.1% |
| 2023 | $1,073 +1.1% | $113,640 |
Find assessor info on the county website
Neighborhood: 28315
Nearby schools
GreatSchools rating
- 3/10West Hoke ElementaryGrades: PK-5Distance: 6.9 mi
- 6/10West Hoke MiddleGrades: 6-8Distance: 8.6 mi
- 5/10Hoke County HighGrades: 9-12Distance: 9.8 mi

Get pre-qualified for a loan
At Zillow Home Loans, we can pre-qualify you in as little as 5 minutes with no impact to your credit score.An equal housing lender. NMLS #10287.
Sell for more on Zillow
Get a free Zillow Showcase℠ listing and you could sell for .
$294,100
2% more+ $5,882
With Zillow Showcase(estimated)
$299,982

