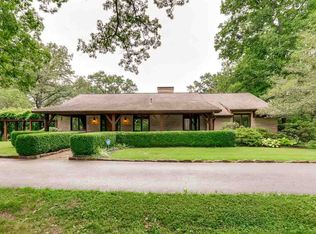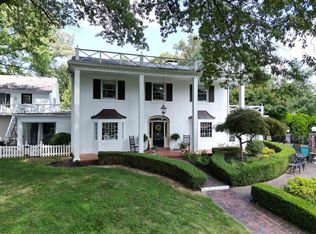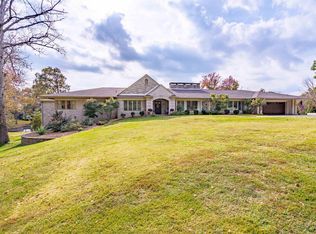Extraordinary Lake Talahi home on 2+ acres with year-round views is the perfect place to call home. Completely renovated in 1997, and with continuing updates, this home is a display of great craftsmanship, and in its serene setting is ideal for family life and entertaining. Enjoy large open living spaces with 5 bedrooms, 5 full baths, 2 half baths and a beautiful view of the lake from much of the house. The open modern kitchen has a large center island with breakfast bar, marble counters, double farm sink, a Wolf six-burner stove with double griddle and double ovens, a convenient pot filler, an expanded pantry, and a breakfast area with large stone fireplace that overlooks the family room which features a built-in entertainment center and tall windows overlooking the lake. Located off the welcoming foyer is a formal living room with fireplace that opens to the formal dining room next to the kitchen. The main level also offers a large laundry with cabinets and sink, a half bath, and added mudroom with custom built-ins and work space located off the large 3 car garage. The first bedroom suite is also on the main level, has a lake view, and has a custom ceiling, two walk-in closets, and a bath with double-vanity plus makeup vanity, and walk-in spa shower. Four secondary bedrooms, two with private baths, are located on the second level, along with a living space overlooking the foyer that could have many uses, and a bonus room with full bath that features a seated wet bar and recreation space that could also be used as an in-law suite. The walkout lower level offers pool access, a kitchenette with a seated serving bar, an exercise room, full bath, and second laundry. Lots of storage throughout the home including the large lower level unfinished storage room. Great outdoor space with an in-ground pool, patio areas, stone fire pit, and private dock for lake enjoyment.
This property is off market, which means it's not currently listed for sale or rent on Zillow. This may be different from what's available on other websites or public sources.



