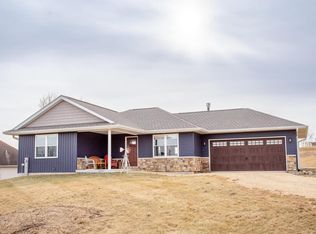Closed
$610,000
8720 West Moscow Road, Blanchardville, WI 53516
3beds
2,136sqft
Single Family Residence
Built in 2009
5 Acres Lot
$635,100 Zestimate®
$286/sqft
$2,268 Estimated rent
Home value
$635,100
Estimated sales range
Not available
$2,268/mo
Zestimate® history
Loading...
Owner options
Explore your selling options
What's special
This Custom built home on 5 acres is sure to please! Nicely done Ranch home with stunning backyard views. Open living room with cathedral ceiling, wood burning stone fireplace. Arched doorways, six panel doors. Well planned kitchen with ample storage including large pantry, stainless steel appliances, quartz counters, tile backsplash. Hickory Hardwood floors add warmth to the main level. Split bedroom concept. Large Primary bdrm offers tray ceiling, walk-in closet, and private full bath with luxurious tile shower. Finish off the walkout lower level to your liking. Rough in for bathroom, cellar room, large windows and 2 walkouts. The 5 acres has awesome backyard country views from your large deck. Gordon Creek (Class A Trout Stream) in your backyard. This is a must see!
Zillow last checked: 8 hours ago
Listing updated: June 15, 2025 at 08:08pm
Listed by:
Jeff Ihm 608-576-1460,
Right Now Realty LLC,
Kim Winkler-Ihm 608-576-4705,
Right Now Realty LLC
Bought with:
Lexie D Harris
Source: WIREX MLS,MLS#: 1989196 Originating MLS: South Central Wisconsin MLS
Originating MLS: South Central Wisconsin MLS
Facts & features
Interior
Bedrooms & bathrooms
- Bedrooms: 3
- Bathrooms: 2
- Full bathrooms: 2
- Main level bedrooms: 3
Primary bedroom
- Level: Main
- Area: 238
- Dimensions: 17 x 14
Bedroom 2
- Level: Main
- Area: 130
- Dimensions: 13 x 10
Bedroom 3
- Level: Main
- Area: 120
- Dimensions: 10 x 12
Bathroom
- Features: Stubbed For Bathroom on Lower, At least 1 Tub, Master Bedroom Bath: Full, Master Bedroom Bath, Master Bedroom Bath: Walk-In Shower
Dining room
- Level: Main
- Area: 130
- Dimensions: 10 x 13
Kitchen
- Level: Main
- Area: 150
- Dimensions: 15 x 10
Living room
- Level: Main
- Area: 420
- Dimensions: 20 x 21
Heating
- Propane, Forced Air, In-floor
Cooling
- Central Air
Appliances
- Included: Range/Oven, Refrigerator, Dishwasher, Microwave, Water Softener
Features
- Walk-In Closet(s), Cathedral/vaulted ceiling, Breakfast Bar, Pantry
- Flooring: Wood or Sim.Wood Floors
- Basement: Full,Exposed,Full Size Windows,Walk-Out Access
Interior area
- Total structure area: 2,136
- Total interior livable area: 2,136 sqft
- Finished area above ground: 2,136
- Finished area below ground: 0
Property
Parking
- Total spaces: 3
- Parking features: 3 Car, Attached, Garage Door Opener
- Attached garage spaces: 3
Features
- Levels: One
- Stories: 1
- Patio & porch: Deck
- Waterfront features: Stream/Creek
Lot
- Size: 5 Acres
- Features: Wooded
Details
- Parcel number: 0200661.01
- Zoning: AR-1
- Special conditions: Arms Length
Construction
Type & style
- Home type: SingleFamily
- Architectural style: Ranch
- Property subtype: Single Family Residence
Materials
- Vinyl Siding, Stone
Condition
- 11-20 Years
- New construction: No
- Year built: 2009
Utilities & green energy
- Sewer: Septic Tank
- Water: Well
Community & neighborhood
Location
- Region: Blanchardville
- Municipality: Moscow
Price history
| Date | Event | Price |
|---|---|---|
| 6/13/2025 | Sold | $610,000-1.6%$286/sqft |
Source: | ||
| 4/20/2025 | Contingent | $619,900$290/sqft |
Source: | ||
| 2/27/2025 | Price change | $619,900-1.6%$290/sqft |
Source: | ||
| 11/8/2024 | Listed for sale | $629,900-6.7%$295/sqft |
Source: | ||
| 10/18/2024 | Listing removed | $675,000$316/sqft |
Source: | ||
Public tax history
| Year | Property taxes | Tax assessment |
|---|---|---|
| 2024 | $8,542 +0.5% | $359,000 |
| 2023 | $8,496 +20.5% | $359,000 |
| 2022 | $7,049 +1% | $359,000 |
Find assessor info on the county website
Neighborhood: 53516
Nearby schools
GreatSchools rating
- 6/10Pecatonica Elementary SchoolGrades: PK-5Distance: 4.7 mi
- 7/10Pecatonica High SchoolGrades: 6-12Distance: 2 mi
Schools provided by the listing agent
- Elementary: Pecatonica
- Middle: Pecatonica
- High: Pecatonica
- District: Pecatonica
Source: WIREX MLS. This data may not be complete. We recommend contacting the local school district to confirm school assignments for this home.
Get pre-qualified for a loan
At Zillow Home Loans, we can pre-qualify you in as little as 5 minutes with no impact to your credit score.An equal housing lender. NMLS #10287.
Sell with ease on Zillow
Get a Zillow Showcase℠ listing at no additional cost and you could sell for —faster.
$635,100
2% more+$12,702
With Zillow Showcase(estimated)$647,802
