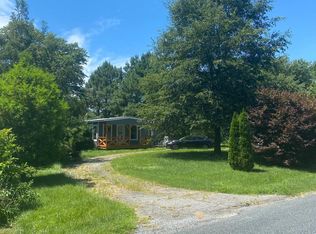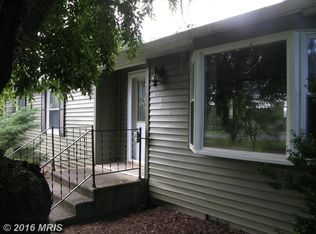Sold for $135,521
$135,521
8720 Swann Haven Rd, Easton, MD 21601
3beds
1,296sqft
SingleFamily
Built in 1971
0.38 Acres Lot
$204,000 Zestimate®
$105/sqft
$2,272 Estimated rent
Home value
$204,000
$173,000 - $233,000
$2,272/mo
Zestimate® history
Loading...
Owner options
Explore your selling options
What's special
A well-maintained one-story home located just outside of Easton. This 3 bedroom, 1 bath home features a fully fenced 1/3 acre yard, gravel driveway, covered front and back porches, detached garage, with 2 storage sheds/outbuildings. The main structure of this house is a 1971 mobile home with several "stick built" additions. No lot rent or HOA.
Facts & features
Interior
Bedrooms & bathrooms
- Bedrooms: 3
- Bathrooms: 1
- Full bathrooms: 1
Heating
- Forced air
Cooling
- Central
Appliances
- Included: Refrigerator, Washer
Features
- Floor Plan - Traditional, Window Treatments, Entry Level Bedroom, Kitchen - Table Space, Kitchen - Eat-In, Kitchen - Country
- Basement: Partially finished
- Has fireplace: Yes
Interior area
- Total interior livable area: 1,296 sqft
Property
Parking
- Parking features: Garage - Detached
Features
- Exterior features: Vinyl
Lot
- Size: 0.38 Acres
Details
- Parcel number: 01038095
Construction
Type & style
- Home type: SingleFamily
- Architectural style: Ranch/Rambler
Materials
- Roof: Shake / Shingle
Condition
- Year built: 1971
Community & neighborhood
Location
- Region: Easton
Other
Other facts
- Appliances: Stove
- Heating YN: Y
- Bathrooms Full: 1
- Bathrooms Half: 0
- Interior Features: Floor Plan - Traditional, Window Treatments, Entry Level Bedroom, Kitchen - Table Space, Kitchen - Eat-In, Kitchen - Country
- Property Type: Residential
- Ownership Interest: Fee Simple
- Structure Type: Detached
- Construction Materials: Aluminum Siding
- Tax Lot: 26
- Above Grade Fin SQFT: 1296
- Tax Annual Amount: 699.0
- Standard Status: Active
- Pool: No Pool
- Garage Features: Garage Door Opener
- Total SQFT Source: Estimated
- Architectural Style: Ranch/Rambler
- Tax Total Finished SQFT: 1296
Price history
| Date | Event | Price |
|---|---|---|
| 2/2/2026 | Sold | $135,521-9.7%$105/sqft |
Source: Public Record Report a problem | ||
| 10/25/2022 | Sold | $150,000+53.1%$116/sqft |
Source: Public Record Report a problem | ||
| 7/21/2021 | Sold | $98,000-10.9%$76/sqft |
Source: | ||
| 7/8/2021 | Pending sale | $110,000$85/sqft |
Source: | ||
| 7/3/2021 | Price change | $110,000-29%$85/sqft |
Source: | ||
Public tax history
| Year | Property taxes | Tax assessment |
|---|---|---|
| 2025 | -- | $120,733 +4.5% |
| 2024 | $1,043 +8.9% | $115,500 +3.2% |
| 2023 | $958 +11.2% | $111,967 -3.1% |
Find assessor info on the county website
Neighborhood: 21601
Nearby schools
GreatSchools rating
- 5/10Easton Elementary SchoolGrades: PK-5Distance: 2.9 mi
- 4/10Easton Middle SchoolGrades: 6-8Distance: 2.9 mi
- 5/10Easton High SchoolGrades: 9-12Distance: 2.8 mi
Schools provided by the listing agent
- District: TALBOT COUNTY PUBLIC SCHOOLS
Source: The MLS. This data may not be complete. We recommend contacting the local school district to confirm school assignments for this home.
Get a cash offer in 3 minutes
Find out how much your home could sell for in as little as 3 minutes with a no-obligation cash offer.
Estimated market value$204,000
Get a cash offer in 3 minutes
Find out how much your home could sell for in as little as 3 minutes with a no-obligation cash offer.
Estimated market value
$204,000

