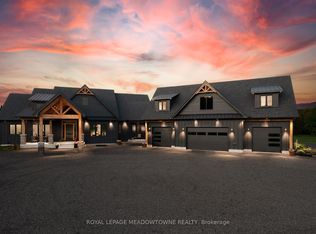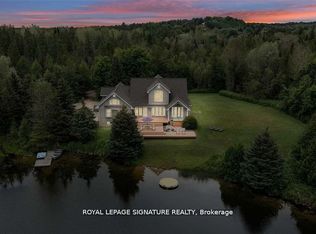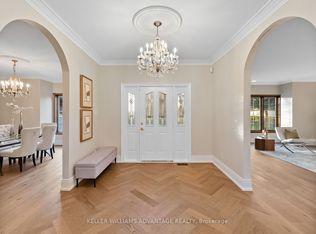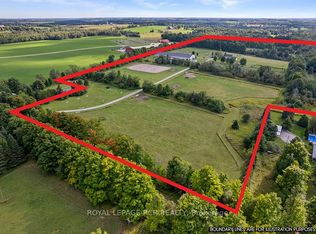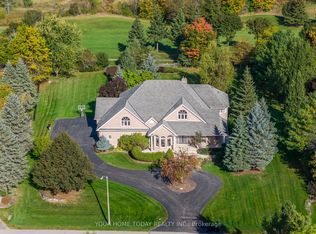Welcome to a rare opportunity to own an impeccably designed bungalow that combines elegance, durability, and lifestyle in one extraordinary package. This sprawling 3,000 sq. ft. home is nestled on just under 2 acres of private, manicured land, offering both the peace of rural living and the sophistication of high-end construction. Built with energy-efficient and ultra-durable Insulated Concrete Form (ICF) wall construction, this home offers unmatched insulation, soundproofing, and structural strength. Step onto the stunning timber-framed wrap-around porch, where rustic craftsmanship and architectural detail make a bold first impression.Inside, you're greeted with 10-foot ceilings that amplify the natural light and sense of space throughout the main floor. The open-concept layout is ideal for entertaining or simply enjoying the spaciousness of your surroundings. At the heart of the home lies a chefs kitchen that truly delivers - complete with high-end appliances, an oversized island, and an enormous walk-in pantry that could double as a prep kitchen. The main floor features 3 generous bedrooms, each with its own private ensuite bathroom, providing ultimate comfort and privacy for family and guests alike. The primary bedroom is a serene retreat, with luxurious 5pc bathroom, sitting area and walk-in closet.The fully finished basement expands your living space significantly, offering limitless options for big-screen theatre, home office, fitness, or multi-generational living.Step outside to your backyard paradise, where you'll find a saltwater in-ground pool with patio and plenty of space for lounging, grilling, or hosting summer gatherings. The expansive yard offers room for kids to play, pets to roam, or future additions like a workshop or garden suite.Located just minutes from town amenities but far enough to enjoy privacy and nature, this one-of-a-kind bungalow offers the perfect blend of modern luxury and timeless craftsmanship.
For sale
C$2,299,000
8720 Side Road 15, Erin, ON N0B 2K0
6beds
5baths
Single Family Residence
Built in ----
1.89 Square Feet Lot
$-- Zestimate®
C$--/sqft
C$-- HOA
What's special
Private manicured landStunning timber-framed wrap-around porchOpen-concept layoutHigh-end appliancesOversized islandEnormous walk-in pantryPrivate ensuite bathroom
- 191 days |
- 10 |
- 1 |
Zillow last checked: 8 hours ago
Listing updated: October 29, 2025 at 07:26am
Listed by:
Royal LePage Royal City Realty
Source: TRREB,MLS®#: X12196293 Originating MLS®#: One Point Association of REALTORS
Originating MLS®#: One Point Association of REALTORS
Facts & features
Interior
Bedrooms & bathrooms
- Bedrooms: 6
- Bathrooms: 5
Primary bedroom
- Level: Main
- Dimensions: 6.55 x 4.88
Bedroom
- Level: Basement
- Dimensions: 4.09 x 3.25
Bedroom 2
- Level: Main
- Dimensions: 4.37 x 4.12
Bedroom 3
- Level: Main
- Dimensions: 4.37 x 4.12
Bedroom 4
- Level: Basement
- Dimensions: 5.69 x 3.78
Bedroom 5
- Level: Basement
- Dimensions: 5.69 x 3.58
Bathroom
- Level: Main
- Dimensions: 2.57 x 2.03
Bathroom
- Level: Main
- Dimensions: 3.94 x 3.08
Bathroom
- Level: Basement
- Dimensions: 2.92 x 1.47
Bathroom
- Level: Main
- Dimensions: 2.57 x 2.03
Dining room
- Level: Main
- Dimensions: 5.92 x 4.09
Kitchen
- Level: Main
- Dimensions: 7.9 x 3.86
Laundry
- Level: Main
- Dimensions: 2.31 x 1.96
Living room
- Level: Main
- Dimensions: 6.83 x 4.62
Other
- Level: Basement
- Dimensions: 7.57 x 3.23
Other
- Level: Basement
- Dimensions: 6.96 x 6.65
Pantry
- Level: Main
- Dimensions: 3.02 x 2.49
Other
- Level: Main
- Dimensions: 1.96 x 1.5
Recreation
- Level: Basement
- Dimensions: 15.34 x 12.17
Sunroom
- Level: Main
- Dimensions: 7.26 x 2.82
Utility room
- Level: Basement
- Dimensions: 4.9 x 4.06
Heating
- Forced Air, Propane
Cooling
- Central Air
Appliances
- Included: Built-In Oven, Water Heater Owned, Water Purifier, Water Treatment
Features
- Central Vacuum, Floor Drain, Guest Accommodations, In-Law Capability, Primary Bedroom - Main Floor, Separate Heating Controls, Upgraded Insulation, Wheelchair Access
- Basement: Finished,Separate Entrance
- Has fireplace: Yes
- Fireplace features: Wood Burning Stove
Interior area
- Living area range: 3000-3500 null
Video & virtual tour
Property
Parking
- Total spaces: 9
- Parking features: Lane, Private, Garage Door Opener
- Has garage: Yes
Accessibility
- Accessibility features: Level Entrance, Level Within Dwelling, Multiple Entrances, Roll-In Shower, Wheelchair Access
Features
- Patio & porch: Patio, Porch
- Exterior features: Landscaped, Lawn Sprinkler System, Lighting, Privacy, Year Round Living
- Has private pool: Yes
- Pool features: In Ground, Salt Water
- Has view: Yes
- View description: Pasture, Trees/Woods
Lot
- Size: 1.89 Square Feet
- Features: Clear View, School Bus Route, Tiled/Drainage, Rectangular Lot
- Topography: Flat
Details
- Parcel number: 711480423
- Other equipment: Air Exchanger, Generator - Full, Propane Tank, Sewage Pump, Sump Pump, Ventilation System
Construction
Type & style
- Home type: SingleFamily
- Architectural style: Bungalow
- Property subtype: Single Family Residence
Materials
- Board & Batten, Vinyl Siding
- Foundation: Insulated Concrete Form
- Roof: Asphalt Shingle
Utilities & green energy
- Sewer: Septic
- Water: Drilled Well
- Utilities for property: Cell Services, Electricity Connected, Garbage Pickup, Internet High Speed, Phone Available, Underground Utilities
Community & HOA
Community
- Security: Alarm System, Carbon Monoxide Detector(s), Smoke Detector(s)
Location
- Region: Erin
Financial & listing details
- Annual tax amount: C$8,945
- Date on market: 6/4/2025
Royal LePage Royal City Realty
By pressing Contact Agent, you agree that the real estate professional identified above may call/text you about your search, which may involve use of automated means and pre-recorded/artificial voices. You don't need to consent as a condition of buying any property, goods, or services. Message/data rates may apply. You also agree to our Terms of Use. Zillow does not endorse any real estate professionals. We may share information about your recent and future site activity with your agent to help them understand what you're looking for in a home.
Price history
Price history
Price history is unavailable.
Public tax history
Public tax history
Tax history is unavailable.Climate risks
Neighborhood: N0B
Nearby schools
GreatSchools rating
No schools nearby
We couldn't find any schools near this home.
- Loading
