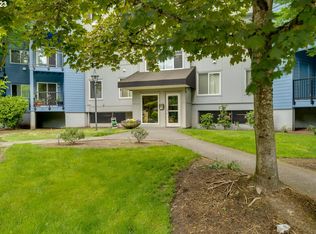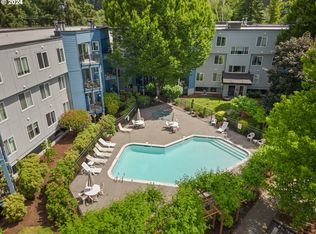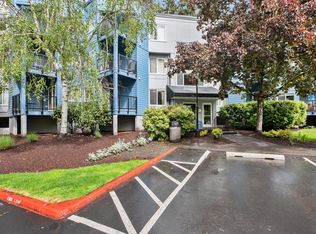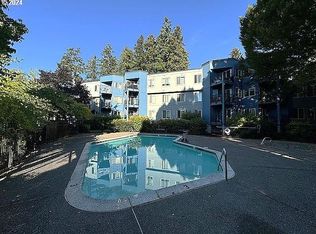Sold
$275,000
8720 SW Tualatin Rd APT 323, Tualatin, OR 97062
2beds
1,087sqft
Residential, Condominium
Built in 1987
-- sqft lot
$270,600 Zestimate®
$253/sqft
$1,888 Estimated rent
Home value
$270,600
$254,000 - $287,000
$1,888/mo
Zestimate® history
Loading...
Owner options
Explore your selling options
What's special
Your Dream Tualatin Greens Condo AwaitsDiscover this beautifully updated Tualatin Greens condo's perfect blend of comfort and convenience. This single-level home offers a serene escape with its private covered patio overlooking lush greenery. Key Features:Best Condo: This corner unit on the top floor is the most desirable unit in the complex. It has a deeded secure covered parking space, security-locked entrances, and an elevator.•Modern Updates: Enjoy new laminate flooring, state-of-the-art kitchen appliances, and stylish light fixtures. Recent upgrades include energy-efficient windows, siding, and balconies.•Spacious Living: The open-concept living room features a cozy wood-burning fireplace and sliding doors to the private patio. The well-appointed kitchen boasts sleek cabinetry, modern countertops, and stainless steel appliances.•Serene Bedrooms: The primary bedroom offers a private ensuite bathroom and a walk-in closet, while the second bedroom provides ample space for guests or a home office.•Community Amenities: Indulge in the resort-style lifestyle offered by the Tualatin Greens community, including a sparkling swimming pool, a relaxing spa, and secure underground parking.•Prime Location: Situated in a highly desirable neighborhood, this condo is just steps away from Tualatin Community College, picturesque parks, and scenic hiking trails. Enjoy easy access to shopping, dining, and entertainment options.Don't miss this rare opportunity to own a meticulously maintained condo in a sought-after location.
Zillow last checked: 8 hours ago
Listing updated: March 03, 2025 at 09:10am
Listed by:
Michael Peabody 503-729-2498,
eXp Realty, LLC
Bought with:
Amanda Ashby, 201223445
Reger Homes, LLC
Source: RMLS (OR),MLS#: 24580042
Facts & features
Interior
Bedrooms & bathrooms
- Bedrooms: 2
- Bathrooms: 2
- Full bathrooms: 2
- Main level bathrooms: 2
Primary bedroom
- Features: Bathroom, Suite, Walkin Closet, Walkin Shower, Wallto Wall Carpet
- Level: Main
- Area: 140
- Dimensions: 10 x 14
Bedroom 2
- Features: Closet, Wallto Wall Carpet
- Level: Main
- Area: 126
- Dimensions: 9 x 14
Dining room
- Level: Main
- Area: 140
- Dimensions: 10 x 14
Kitchen
- Features: Dishwasher, Free Standing Range, Free Standing Refrigerator
- Level: Main
- Area: 90
- Width: 10
Living room
- Features: Balcony, Fireplace, Sliding Doors
- Level: Main
- Area: 280
- Dimensions: 14 x 20
Heating
- Baseboard, Fireplace(s)
Cooling
- None
Appliances
- Included: Dishwasher, Free-Standing Range, Free-Standing Refrigerator, Washer/Dryer, Electric Water Heater
- Laundry: Laundry Room
Features
- Floor 3rd, Elevator, Closet, Balcony, Bathroom, Suite, Walk-In Closet(s), Walkin Shower
- Flooring: Laminate, Wall to Wall Carpet
- Doors: Sliding Doors
- Windows: Double Pane Windows, Vinyl Frames
- Number of fireplaces: 1
- Fireplace features: Wood Burning
- Common walls with other units/homes: 1 Common Wall
Interior area
- Total structure area: 1,087
- Total interior livable area: 1,087 sqft
Property
Parking
- Total spaces: 1
- Parking features: Covered, Off Street, Garage Door Opener, Condo Garage (Deeded), Attached
- Attached garage spaces: 1
Accessibility
- Accessibility features: Accessible Elevator Installed, Accessible Entrance, Minimal Steps, One Level, Utility Room On Main, Walkin Shower, Accessibility, Handicap Access
Features
- Stories: 1
- Entry location: Upper Floor
- Patio & porch: Covered Deck, Deck
- Exterior features: Balcony
- Spa features: Association
- Has view: Yes
- View description: Territorial
Details
- Parcel number: R2072983
Construction
Type & style
- Home type: Condo
- Property subtype: Residential, Condominium
Materials
- Vinyl Siding
Condition
- Resale
- New construction: No
- Year built: 1987
Utilities & green energy
- Sewer: Public Sewer
- Water: Public
- Utilities for property: Cable Connected
Community & neighborhood
Security
- Security features: Entry, Fire Sprinkler System, Intercom Entry
Community
- Community features: Condo Elevator
Location
- Region: Tualatin
HOA & financial
HOA
- Has HOA: Yes
- HOA fee: $458 monthly
- Amenities included: All Landscaping, Commons, Exterior Maintenance, Gas, Insurance, Maintenance Grounds, Management, Pool, Sewer, Spa Hot Tub, Trash, Water
- Second HOA fee: $221 monthly
Other
Other facts
- Listing terms: Cash,Conventional,FHA
- Road surface type: Paved
Price history
| Date | Event | Price |
|---|---|---|
| 3/3/2025 | Sold | $275,000$253/sqft |
Source: | ||
| 2/12/2025 | Pending sale | $275,000$253/sqft |
Source: | ||
| 11/27/2024 | Listed for sale | $275,000+148.9%$253/sqft |
Source: | ||
| 10/21/2024 | Sold | $110,500$102/sqft |
Source: Public Record Report a problem | ||
| 7/29/2002 | Sold | $110,500+7.8%$102/sqft |
Source: Public Record Report a problem | ||
Public tax history
| Year | Property taxes | Tax assessment |
|---|---|---|
| 2025 | $2,880 +10.1% | $153,870 +3% |
| 2024 | $2,617 +2.7% | $149,390 +3% |
| 2023 | $2,549 +4.5% | $145,040 +3% |
Find assessor info on the county website
Neighborhood: 97062
Nearby schools
GreatSchools rating
- 4/10Tualatin Elementary SchoolGrades: PK-5Distance: 1.1 mi
- 3/10Hazelbrook Middle SchoolGrades: 6-8Distance: 1.3 mi
- 4/10Tualatin High SchoolGrades: 9-12Distance: 2 mi
Schools provided by the listing agent
- Elementary: Tualatin
- Middle: Hazelbrook
- High: Tualatin
Source: RMLS (OR). This data may not be complete. We recommend contacting the local school district to confirm school assignments for this home.
Get a cash offer in 3 minutes
Find out how much your home could sell for in as little as 3 minutes with a no-obligation cash offer.
Estimated market value
$270,600
Get a cash offer in 3 minutes
Find out how much your home could sell for in as little as 3 minutes with a no-obligation cash offer.
Estimated market value
$270,600



