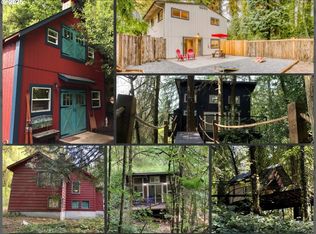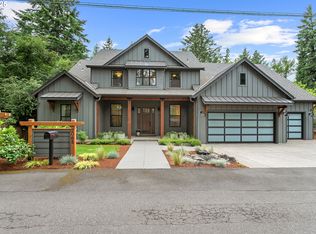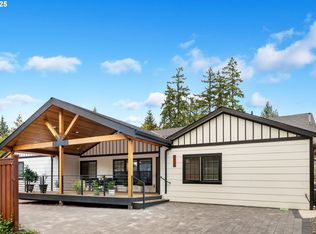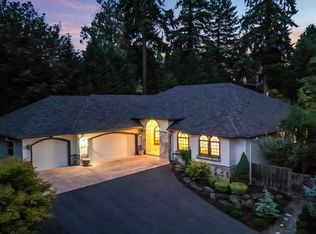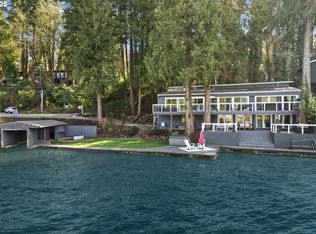A one-of-a-kind investment opportunity—two adjoining parcels totaling 4.51 forested R5 acres, just minutes from downtown Portland. The owner has improve the property to last the rest of his life. (See Attached documents) This income-generating (NOI 2024 $234,711.17 2025 current track NOI $328,385) retreat offers multiple rental units, a stunning natural setting, and high revenue potential. 8720 SW Katheryn Ln (Pictures 2-10) – A 3,000 sq. ft. remodeled daylight ranch with six bedrooms, two permitted kitchens, and high-quality timber construction on 2.16 acres. Available separately for $1,490,000. 2215 SW 87th Ave (Pictures 11-17) – A 3,270 sq. ft. four-bedroom, three-bath home featuring remodeled bathrooms, stunning wood paneling, and a durable metal roof on 2.35 acres.• Yeti’s Treehouse (Pictures 19-24) – Built on four live trees, featuring a kitchenette, bathroom, outdoor soaking tub, & zipline. Highest-grossing rental.• The Old Barn (Pictures 26-33) – A remodeled barn-themed retreat with a large kitchen area, grand piano, orthopedic bed, hot tub, & unique charm.• Sasquatch Tiny Treehouse (Pictures 35-41) – A cozy woodland retreat with wood paneling, kitchenette, vaulted ceilings, & full bathroom. Right on the water!• Bigfoot Glamping Treehouse (Pictures 43-47) – A 10-ft elevated hideaway overlooking the ravine, perfect for wildlife watching. 2215 SW 87th Ave, including all four short-term rental units, is available for separate purchase at $2,425,000. This thriving rental business has been a labor of love for the owner, generating high revenue. Sale includes six months of consulting to ensure a smooth transition. Whether as a lucrative rental operation, a dream retreat, or a development, this property is truly one of a kind.
Active
$3,600,000
8720 SW Katherine Ln #A, Portland, OR 97225
6beds
3,000sqft
Est.:
Residential, Single Family Residence
Built in 1954
4.51 Acres Lot
$-- Zestimate®
$1,200/sqft
$-- HOA
What's special
Remodeled barn-themed retreatHot tubHigh-quality timber constructionElevated hideawayRemodeled bathroomsRemodeled daylight ranchCozy woodland retreat
- 272 days |
- 321 |
- 6 |
Zillow last checked: 8 hours ago
Listing updated: September 28, 2025 at 03:10am
Listed by:
Adrian Wild 503-380-8492,
Keller Williams Realty Professionals
Source: RMLS (OR),MLS#: 637290151
Tour with a local agent
Facts & features
Interior
Bedrooms & bathrooms
- Bedrooms: 6
- Bathrooms: 2
- Full bathrooms: 2
- Main level bathrooms: 1
Rooms
- Room types: Bedroom 4, Bedroom 5, Bedroom 6, Bedroom 2, Bedroom 3, Dining Room, Family Room, Kitchen, Living Room, Primary Bedroom
Primary bedroom
- Level: Upper
Bedroom 1
- Level: Lower
Bedroom 2
- Level: Upper
Bedroom 3
- Level: Upper
Bedroom 4
- Level: Lower
Bedroom 5
- Level: Lower
Dining room
- Level: Upper
Kitchen
- Level: Upper
Living room
- Level: Upper
Heating
- Forced Air
Cooling
- Central Air, Heat Pump
Appliances
- Included: Dishwasher, Free-Standing Range, Gas Appliances, Microwave, Washer/Dryer, Gas Water Heater
Features
- Quartz
- Flooring: Hardwood, Wood
- Windows: Double Pane Windows
- Basement: Daylight,Finished,Full
- Number of fireplaces: 2
- Fireplace features: Wood Burning
Interior area
- Total structure area: 3,000
- Total interior livable area: 3,000 sqft
Property
Parking
- Total spaces: 2
- Parking features: Detached
- Garage spaces: 2
Features
- Stories: 2
- Has view: Yes
- View description: Creek/Stream, Trees/Woods, Valley
- Has water view: Yes
- Water view: Creek/Stream
- Waterfront features: Creek, Stream
- Body of water: Golf Creek
Lot
- Size: 4.51 Acres
- Features: Hilly, Trees, Wooded, Acres 3 to 5
Details
- Additional parcels included: R67616
- Parcel number: R67625
- Zoning: R5
Construction
Type & style
- Home type: SingleFamily
- Architectural style: Daylight Ranch
- Property subtype: Residential, Single Family Residence
Materials
- Wood Siding
- Foundation: Concrete Perimeter
- Roof: Rubber
Condition
- Updated/Remodeled
- New construction: No
- Year built: 1954
Utilities & green energy
- Gas: Gas
- Sewer: Public Sewer
- Water: Public
Community & HOA
Community
- Subdivision: West Slope
HOA
- Has HOA: No
Location
- Region: Portland
Financial & listing details
- Price per square foot: $1,200/sqft
- Annual tax amount: $14,580
- Date on market: 3/19/2025
- Listing terms: Cash,Conventional,Owner Will Carry
- Road surface type: Gravel
Estimated market value
Not available
Estimated sales range
Not available
Not available
Price history
Price history
| Date | Event | Price |
|---|---|---|
| 5/1/2025 | Listed for sale | $3,600,000$1,200/sqft |
Source: | ||
Public tax history
Public tax history
Tax history is unavailable.BuyAbility℠ payment
Est. payment
$17,650/mo
Principal & interest
$13960
Property taxes
$2430
Home insurance
$1260
Climate risks
Neighborhood: West Slope
Nearby schools
GreatSchools rating
- 8/10Ridgewood Elementary SchoolGrades: K-5Distance: 0.7 mi
- 7/10Cedar Park Middle SchoolGrades: 6-8Distance: 1.4 mi
- 7/10Beaverton High SchoolGrades: 9-12Distance: 2.4 mi
Schools provided by the listing agent
- Elementary: Ridgewood
- Middle: Cedar Park
- High: Beaverton
Source: RMLS (OR). This data may not be complete. We recommend contacting the local school district to confirm school assignments for this home.
- Loading
- Loading
