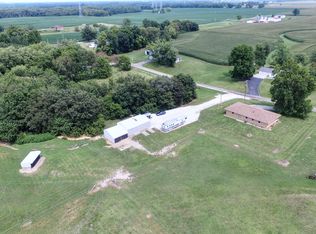Sold for $185,000
$185,000
8720 S Shryock Rd, Glasford, IL 61533
3beds
2,532sqft
Single Family Residence, Residential
Built in 1979
1 Acres Lot
$246,600 Zestimate®
$73/sqft
$2,063 Estimated rent
Home value
$246,600
$224,000 - $271,000
$2,063/mo
Zestimate® history
Loading...
Owner options
Explore your selling options
What's special
$5k ALLOWANCE USE IT FOR FLOORING, PAINT WHATEVER YOU WANT! COUNTRY LIVING; CLOSE TO THE CITY...BEAUTIFUL FIELD VIEWS ON 1 ACRE! WHATCH THE HORSES FROM THE COVERED FRONT PORCH AT YOUR NEW HOME THAT JUST NEEDS YOU TO MAKE IT YOUR OWN. UPDATES GALORE--(LIST IN ASSOCIATED DOCS) INCLUDES NEW ROOF, ELECTRICAL, UPDATED MAIN BATH, NEW 1/2 BATH, NEW DISHWASHER. SUNROOM! ATTACHED GARAGE, FINISHED LOWER LEVEL WITH GAS FIREPLACE ALL IN ILLINI BLUFFS SCHOOL DISTRICT. NEWER STAND UP DEEP FREEZER AND FRIDGE IN GARAGE STAY. APPROVED FOR USDA LOAN FOR THOSE WHO QUALIFY. COME SEE YOUR NEW HOME TODAY!
Zillow last checked: 8 hours ago
Listing updated: February 13, 2024 at 12:01pm
Listed by:
Natalee Roseboom nataleesells@gmail.com,
Coldwell Banker Real Estate Group
Bought with:
Adam Medina, 475183053
Keller Williams Premier Realty
Source: RMLS Alliance,MLS#: PA1247509 Originating MLS: Peoria Area Association of Realtors
Originating MLS: Peoria Area Association of Realtors

Facts & features
Interior
Bedrooms & bathrooms
- Bedrooms: 3
- Bathrooms: 3
- Full bathrooms: 2
- 1/2 bathrooms: 1
Bedroom 1
- Level: Upper
- Dimensions: 14ft 0in x 12ft 1in
Bedroom 2
- Level: Upper
- Dimensions: 9ft 9in x 18ft 1in
Bedroom 3
- Level: Upper
- Dimensions: 9ft 9in x 12ft 7in
Other
- Level: Main
- Dimensions: 13ft 6in x 10ft 1in
Additional room
- Description: SUN ROOM
- Level: Main
- Dimensions: 12ft 2in x 13ft 4in
Family room
- Level: Lower
- Dimensions: 19ft 9in x 16ft 2in
Kitchen
- Level: Main
- Dimensions: 13ft 1in x 10ft 1in
Laundry
- Level: Lower
- Dimensions: 10ft 1in x 17ft 3in
Living room
- Level: Main
- Dimensions: 12ft 4in x 23ft 11in
Lower level
- Area: 616
Main level
- Area: 1300
Upper level
- Area: 616
Heating
- Forced Air
Cooling
- Central Air
Appliances
- Included: Dishwasher, Dryer, Refrigerator, Washer, Gas Water Heater
Features
- Attic: Storage
- Number of fireplaces: 1
- Fireplace features: Family Room, Gas Starter, Gas Log
Interior area
- Total structure area: 2,532
- Total interior livable area: 2,532 sqft
Property
Parking
- Total spaces: 2
- Parking features: Attached
- Attached garage spaces: 2
- Details: Number Of Garage Remotes: 0
Lot
- Size: 1 Acres
- Dimensions: 198.02 x 220
- Features: Level
Details
- Parcel number: 1916300012
Construction
Type & style
- Home type: SingleFamily
- Property subtype: Single Family Residence, Residential
Materials
- Frame, Brick, Vinyl Siding
- Foundation: Concrete Perimeter
- Roof: Shingle
Condition
- New construction: No
- Year built: 1979
Utilities & green energy
- Sewer: Septic Tank
- Water: Private
Community & neighborhood
Location
- Region: Glasford
- Subdivision: None
Other
Other facts
- Road surface type: Paved
Price history
| Date | Event | Price |
|---|---|---|
| 2/8/2024 | Sold | $185,000+0.1%$73/sqft |
Source: | ||
| 1/9/2024 | Pending sale | $184,900$73/sqft |
Source: | ||
| 1/3/2024 | Listed for sale | $184,900$73/sqft |
Source: | ||
Public tax history
| Year | Property taxes | Tax assessment |
|---|---|---|
| 2024 | $5,037 +1.7% | $67,410 +2% |
| 2023 | $4,951 +5.8% | $66,090 +5.5% |
| 2022 | $4,679 +2.2% | $62,630 +3% |
Find assessor info on the county website
Neighborhood: 61533
Nearby schools
GreatSchools rating
- 8/10Illini Bluffs Elementary SchoolGrades: PK-5Distance: 1.2 mi
- 5/10Illini Bluffs Middle SchoolGrades: 6-8Distance: 1.2 mi
- 5/10Illini Bluffs High SchoolGrades: 9-12Distance: 1.2 mi
Schools provided by the listing agent
- Elementary: Illini Bluffs
- Middle: Illini Bluffs
- High: Illini Bluffs
Source: RMLS Alliance. This data may not be complete. We recommend contacting the local school district to confirm school assignments for this home.

Get pre-qualified for a loan
At Zillow Home Loans, we can pre-qualify you in as little as 5 minutes with no impact to your credit score.An equal housing lender. NMLS #10287.
