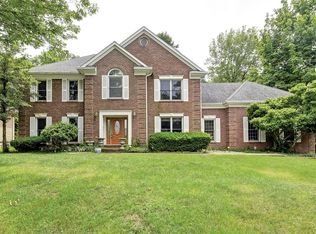Situated on a secluded, tranquil cul-de-sac, this luxurious, grand, residence exudes style, distinction & sophistication. A domed leaded glass transom greets you at the entry foyer & ushers you across hardwood floors into a bright, open floor plan of spacious rooms. Off the foyer to one side, formal Living Room flows into Great Room / Family Room w/ vaulted Cathedral ceiling, built-ins, wet bar, and cozy Fireplace. To the other side of the foyer Dining Room flows into an extra large, newly-updated kitchen w/ granite counters, double ovens, center island & another fireplace. Kitchen opens to a naturally-illuminated, vaulted Cathedral ceilinged breakfast/dining area, which looks out onto the expansive rear deck, koi pond & huge, shaded, rear lot w/ sprinkler system. Upstairs the oversized Master suite is suitable for either the busy, self-respecting Professional or Royalty w/ a vaulted ceiling, fireplace (to enhance, warm, romantic ambiance), a separate sitting area, & private office. Master BA has 2 vanity areas, a jetted tub, separate shower and walks into an absolutely massive closet w/ storage to accommodate the most extensive of wardrobes. The basement lower level is studded, plumbed/roughed-in for a Bath & could easily be finished into a guest Bedroom, children's playroom, or family room. ALL OFFERS REQUIRE -- $3,400 MIN. EARNEST MONEY DEPOSIT & PRE-APPROVAL LETTER OR VERIFICATION OF FUNDS (ON CASH OFFER).*** Seller will consider a lease-purchase for 2 years w/ non-refundable option consideration to be furnished at the time of lease commencement(Ask Agent for details of terms)
This property is off market, which means it's not currently listed for sale or rent on Zillow. This may be different from what's available on other websites or public sources.

