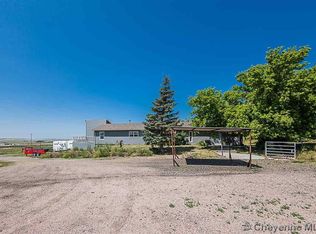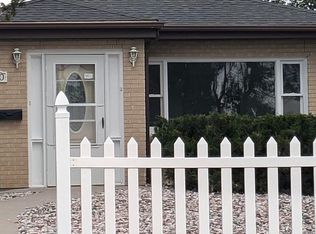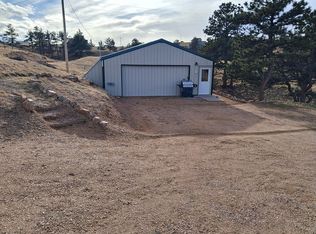Rural living at its finest! Close-in and highly coveted Northern Cheyenne location this two-story home features four bedrooms and three full baths with a gourmet kitchen and separate added single garage. Plenty of added bonuses to include two gas fireplaces, a heated kitchen floor, paved driveway right to the door and school buses and mail at end of driveway! Must see to believe!
This property is off market, which means it's not currently listed for sale or rent on Zillow. This may be different from what's available on other websites or public sources.


