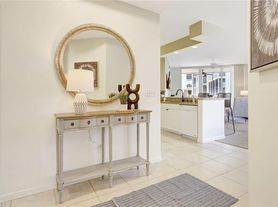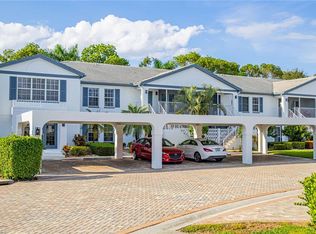Rare Annual Rental! Exquisitely updated and elegantly appointed, this spacious 3-bedroom, 3-bath corner residence is located in the highly sought-after Mansion La Palma within Bay Colony, one of Naples most prestigious guard-gated enclaves. Offering over 2,500 square feet of light-filled living space, this end unit showcases an open great-room floor plan with walls of windows that invite in natural light and capture peaceful views of the surrounding lush tropical landscape. The residence has been thoughtfully renovated with timeless style and modern comforts, featuring a chefs kitchen with custom cabinetry, quartz countertops, and premium appliances, along with designer lighting, fresh paint, and no-carpet flooring throughout. The spacious living and dining areas flow seamlessly to an expansive screened lanai, ideal for entertaining or relaxing while enjoying the evening sunsets. Two additional private balconies extend the indoor-outdoor lifestyle, providing multiple spaces to unwind. The generous primary suite includes a spa-inspired bath and custom walk-in closets, while two well-appointed guest suites ensure privacy for family and friends. Mansion La Palma residents enjoy their own private amenities, including a pool, spa, and outdoor grilling area, all within a boutique mid-rise setting. Bay Colony offers an unparalleled lifestyle with the Bay Colony Beach Club, a private beachfront retreat with elegant dining, a poolside bar, and exceptional service. The community also features a state-of-the-art tennis facility, while residents additionally enjoy access to Pelican Bays two beachfront dining clubs, attended fitness and wellness centers, and miles of pristine private beach. With its prime location just minutes to world-class shopping, dining, and the cultural attractions of Naplesincluding the upscale Waterside Shopsthis residence represents a rare opportunity to enjoy resort-style living in one of the areas most coveted communities.
Condo for rent
$12,000/mo
8720 Bay Colony Dr APT 404, Naples, FL 34108
3beds
2,560sqft
Price may not include required fees and charges.
Condo
Available now
Other
2 Attached garage spaces parking
Other
What's special
- 66 days |
- -- |
- -- |
Travel times
Looking to buy when your lease ends?
Consider a first-time homebuyer savings account designed to grow your down payment with up to a 6% match & a competitive APY.
Facts & features
Interior
Bedrooms & bathrooms
- Bedrooms: 3
- Bathrooms: 3
- Full bathrooms: 3
Heating
- Other
Cooling
- Other
Features
- View
- Has basement: Yes
Interior area
- Total interior livable area: 2,560 sqft
Property
Parking
- Total spaces: 2
- Parking features: Attached, Other
- Has attached garage: Yes
- Details: Contact manager
Features
- Has view: Yes
- View description: Water View
Details
- Parcel number: 56495000326
Construction
Type & style
- Home type: Condo
- Property subtype: Condo
Condition
- Year built: 1996
Community & HOA
Location
- Region: Naples
Financial & listing details
- Lease term: Contact For Details
Price history
| Date | Event | Price |
|---|---|---|
| 9/15/2025 | Listed for rent | $12,000$5/sqft |
Source: Zillow Rentals | ||
| 7/10/2025 | Sold | $2,720,000-9.2%$1,063/sqft |
Source: | ||
| 5/2/2025 | Pending sale | $2,995,000$1,170/sqft |
Source: | ||
| 1/5/2025 | Listed for sale | $2,995,000+3.3%$1,170/sqft |
Source: | ||
| 8/1/2024 | Listing removed | -- |
Source: | ||
Neighborhood: Pelican Bay
There are 2 available units in this apartment building

