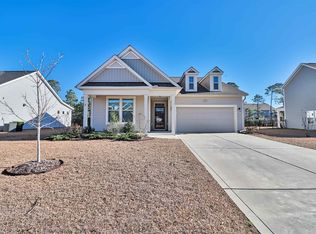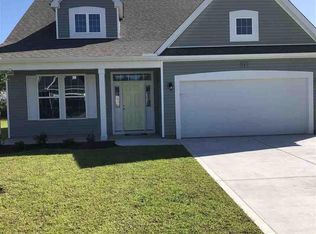Sold for $325,000
$325,000
872 Wild Leaf Loop, Conway, SC 29526
4beds
2,088sqft
Single Family Residence
Built in 2021
6,969.6 Square Feet Lot
$332,700 Zestimate®
$156/sqft
$2,074 Estimated rent
Home value
$332,700
$316,000 - $349,000
$2,074/mo
Zestimate® history
Loading...
Owner options
Explore your selling options
What's special
Gorgeous remodeled home in the family development of Heritage Preserve! Just off Rt. 90 half a mile from International Drive. You can be at the beach in 15 minutes and get to everything Myrtle Beach has to offer quickly. This 4 bedroom, 2.5 bath home has no builder grade ANYTHING! Everything has been done for you already. The kitchen boosts 42" soft-close cabinets, stainless steel appliances and a slide-in gas range. The Living Room has a Shiplap wrapped floor to ceiling electric fireplace with remote. The beamed ceiling and LVP in a herringbone pattern set it apart from anything in this neighborhood or price range. The entire house has a custom craftsman trim package. The downstairs bedroom is currently used as an office and has a barn door entrance and venetian plaster walls. The upstairs loft is the perfect place for a family movie night or reading at the built in desk which utilizes a built-in charging station. The second floor also has a large laundry room that has a Spanish Tile feature wall. All four bedrooms have walk-in closets. The Master Ensuite has custom millwork and a beautiful vanity with a quartz top. The entire wall behind the vanity is done in marble tile set in a herringbone pattern. The master bath has a linen closet as well as a huge walk-in closet. The two reaming upstairs bedrooms are spacious as well. The entire home has new; flooring, paint, fixtures, lights, toilets and vanities. The garage has been finished in a 2 part epoxy and has cabinetry. The flat backyard is completely fenced and has an oversized patio. There is a transferable termite bond. Heritage preserve has a great pool and has both trash and recycling built into their low monthly HOA fees. A 1,200 lender credit is available and will be applied towards the buyer’s closing costs and pre-paids if the buyer chooses to use the seller’s preferred lender. This credit is in addition to any negotiated seller concessions. The Buyer of this property understands and agrees that the Seller of this property is a real estate licensee with The Litchfield Company and is representing his or her own personal interests in this transaction.
Zillow last checked: 8 hours ago
Listing updated: December 07, 2023 at 08:22am
Listed by:
Michael Chiodo 215-272-2910,
The Litchfield Company RE-MB
Bought with:
Blake Sloan, 26733
Sloan Realty Group
Source: CCAR,MLS#: 2321236
Facts & features
Interior
Bedrooms & bathrooms
- Bedrooms: 4
- Bathrooms: 3
- Full bathrooms: 2
- 1/2 bathrooms: 1
Primary bedroom
- Features: Ceiling Fan(s), Walk-In Closet(s)
Primary bathroom
- Features: Separate Shower, Vanity
Dining room
- Features: Beamed Ceilings, Ceiling Fan(s)
Family room
- Features: Ceiling Fan(s)
Kitchen
- Features: Breakfast Bar, Stainless Steel Appliances, Solid Surface Counters
Living room
- Features: Beamed Ceilings, Ceiling Fan(s), Fireplace
Other
- Features: Loft
Heating
- Central, Gas
Cooling
- Central Air
Appliances
- Included: Dishwasher, Disposal, Microwave, Range
- Laundry: Washer Hookup
Features
- Fireplace, Window Treatments, Breakfast Bar, Loft, Stainless Steel Appliances, Solid Surface Counters
- Flooring: Luxury Vinyl, Luxury VinylPlank, Tile
- Has fireplace: Yes
Interior area
- Total structure area: 2,488
- Total interior livable area: 2,088 sqft
Property
Parking
- Total spaces: 4
- Parking features: Attached, Garage, Two Car Garage, Garage Door Opener
- Attached garage spaces: 2
Features
- Levels: Two
- Stories: 2
- Patio & porch: Front Porch, Patio
- Exterior features: Fence, Patio
- Pool features: Community, Outdoor Pool
Lot
- Size: 6,969 sqft
- Features: Rectangular, Rectangular Lot
Details
- Additional parcels included: ,
- Parcel number: 36306020068
- Zoning: Res
- Special conditions: None
Construction
Type & style
- Home type: SingleFamily
- Architectural style: Traditional
- Property subtype: Single Family Residence
Materials
- Foundation: Slab
Condition
- Resale
- Year built: 2021
Details
- Builder name: Centex
Utilities & green energy
- Water: Public
- Utilities for property: Cable Available, Electricity Available, Natural Gas Available, Phone Available, Sewer Available, Underground Utilities, Water Available
Community & neighborhood
Security
- Security features: Security System, Smoke Detector(s)
Community
- Community features: Pool
Location
- Region: Conway
- Subdivision: Heritage Preserve
HOA & financial
HOA
- Has HOA: Yes
- HOA fee: $80 monthly
- Services included: Legal/Accounting, Pool(s), Recycling, Trash
Other
Other facts
- Listing terms: Cash,Conventional
Price history
| Date | Event | Price |
|---|---|---|
| 12/6/2023 | Sold | $325,000-1.5%$156/sqft |
Source: | ||
| 11/6/2023 | Contingent | $329,900$158/sqft |
Source: | ||
| 11/2/2023 | Price change | $329,900-2.9%$158/sqft |
Source: | ||
| 10/19/2023 | Listed for sale | $339,900-2.6%$163/sqft |
Source: | ||
| 10/19/2023 | Listing removed | -- |
Source: Owner Report a problem | ||
Public tax history
Tax history is unavailable.
Neighborhood: 29526
Nearby schools
GreatSchools rating
- 4/10Waccamaw Elementary SchoolGrades: PK-5Distance: 7.7 mi
- 7/10Black Water Middle SchoolGrades: 6-8Distance: 5.4 mi
- 7/10Carolina Forest High SchoolGrades: 9-12Distance: 5.6 mi
Schools provided by the listing agent
- Elementary: Waccamaw Elementary School
- Middle: Black Water Middle School
- High: Carolina Forest High School
Source: CCAR. This data may not be complete. We recommend contacting the local school district to confirm school assignments for this home.
Get pre-qualified for a loan
At Zillow Home Loans, we can pre-qualify you in as little as 5 minutes with no impact to your credit score.An equal housing lender. NMLS #10287.
Sell with ease on Zillow
Get a Zillow Showcase℠ listing at no additional cost and you could sell for —faster.
$332,700
2% more+$6,654
With Zillow Showcase(estimated)$339,354

