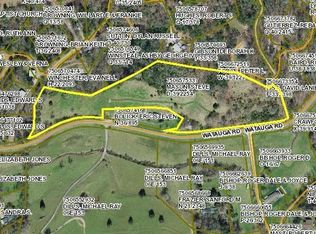Sold for $218,000
$218,000
872 Watauga Rd, Franklin, NC 28734
3beds
--sqft
Residential
Built in 2014
1.28 Acres Lot
$279,000 Zestimate®
$--/sqft
$1,629 Estimated rent
Home value
$279,000
$259,000 - $301,000
$1,629/mo
Zestimate® history
Loading...
Owner options
Explore your selling options
What's special
Wonderful home in a gorgeous peaceful country setting in the desirable Watauga area. While relaxing on the front covered porch, you can listen to Watauga Creek from across the road. Amazing! Peaceful pastoral views in every direction! This charming home offers main level living with three bedrooms and two baths. Open floor plan from living into den and kitchen areas. You will love the wood-stove in the cozy den area. The yard is mostly level and offers plenty of parking and easy access. Features include an extra wide double carport that easily accommodates two vehicles. An outdoor shed has a covered side awning for sheltering the lawn tractor. An outside rock campfire circle may provide many delightful experiences. This beautiful property is just 2 minutes from hwy 441 with quick access to the towns of Franklin and Sylva. Cherokee and Waynesville are also within easy reach.
Zillow last checked: 8 hours ago
Listing updated: March 20, 2025 at 08:23pm
Listed by:
Sharon Stovall,
Exp Realty, LLC (Mls Only)
Bought with:
Diane Dillard, 263042
Re/Max Elite Realty
Source: Carolina Smokies MLS,MLS#: 26029648
Facts & features
Interior
Bedrooms & bathrooms
- Bedrooms: 3
- Bathrooms: 2
- Full bathrooms: 2
Primary bedroom
- Level: First
- Area: 162.5
- Dimensions: 13 x 12.5
Bedroom 2
- Level: First
- Area: 150
- Dimensions: 12 x 12.5
Bedroom 3
- Level: First
- Area: 95
- Dimensions: 10 x 9.5
Dining room
- Level: First
- Area: 80.75
- Dimensions: 8.5 x 9.5
Kitchen
- Level: First
- Area: 130.5
- Dimensions: 9 x 14.5
Office
- Level: First
- Area: 88
- Dimensions: 7.33 x 12
Heating
- Heat Pump
Cooling
- Central Electric
Appliances
- Included: Dishwasher, Microwave, Electric Oven/Range, Refrigerator, Washer, Electric Water Heater
- Laundry: First Level
Features
- Kitchen/Dining Room, Living/Dining Room
- Flooring: Combination
- Doors: Other Doors (See Remarks)
- Windows: Other Windows (See Remarks)
- Attic: None
- Has fireplace: Yes
- Fireplace features: Other
Interior area
- Living area range: 1201-1400 Square Feet
Property
Parking
- Parking features: Carport-Double Detached
- Carport spaces: 2
Features
- Patio & porch: Deck
- Has view: Yes
- View description: Long Range View
Lot
- Size: 1.28 Acres
- Features: Rolling, Wooded
Details
- Parcel number: 769657468
Construction
Type & style
- Home type: SingleFamily
- Property subtype: Residential
Materials
- Aluminum Siding
- Foundation: Slab
- Roof: Shingle
Condition
- Year built: 2014
Utilities & green energy
- Sewer: Septic Tank
- Water: Well
Community & neighborhood
Location
- Region: Franklin
Other
Other facts
- Body type: Double Wide
- Listing terms: Cash,Conventional
Price history
| Date | Event | Price |
|---|---|---|
| 2/24/2023 | Sold | $218,000+55.7% |
Source: Carolina Smokies MLS #26029648 Report a problem | ||
| 11/29/2022 | Sold | $140,000 |
Source: Carolina Smokies MLS #26025262 Report a problem | ||
Public tax history
| Year | Property taxes | Tax assessment |
|---|---|---|
| 2024 | $835 +6.2% | $210,160 |
| 2023 | $786 +50.7% | $210,160 +139% |
| 2022 | $521 +2.7% | $87,930 |
Find assessor info on the county website
Neighborhood: 28734
Nearby schools
GreatSchools rating
- 8/10Iotla ElementaryGrades: PK-4Distance: 4.5 mi
- 6/10Macon Middle SchoolGrades: 7-8Distance: 4.9 mi
- 6/10Franklin HighGrades: 9-12Distance: 4.5 mi
Get pre-qualified for a loan
At Zillow Home Loans, we can pre-qualify you in as little as 5 minutes with no impact to your credit score.An equal housing lender. NMLS #10287.
