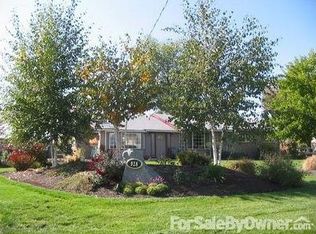For the Gentelman farmer this is the one. 5 flooded irrigated acres with a beautiful home that is 3 bedrooms, 2 baths with 1654 square feet in the main home and 728 square feet in the finished bonus room above the 3 car garage. Home was built in 2003 with beautiful travertine tile throughout , coffered ceiling and granite counters. The finished bonus room above garage has tile floors a wet bar, office , bathroom and a guest room. The home sits on a beautiful landscaped yard with stamped concrete pathways, covered decks and views to die for. There is a barn with stalls and covered garage area for large machinery like tractors, backhoes, ect. also a shop for all your hobbies. This home and land is just spectacular!!!!
This property is off market, which means it's not currently listed for sale or rent on Zillow. This may be different from what's available on other websites or public sources.

