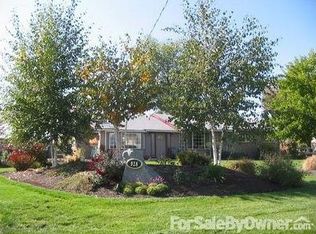Your tour awaits! This gorgeous estate of your dreams, accompanied by a mini farm with five irrigated acres and private security fencing. Just over an acre of manicured landscape makes you feel as if you are in your own private park with trees and flowers in full bloom in the Spring and Summer.This stunning craftsman-style home welcomes you through a grand entrance with vaulted ceilings, an open concept, newly remodeled kitchen with professional grade appliances, natural lighting, granite countertops and fresh paint. A beautiful 700 square foot detached apartment above a three car garage allows for a two-family set-up or rental opportunity with a private deck overlooking your acreage and the private deck below with a jacuzzi. You're so in love with your new home, however, you realized you haven't made it yours. So stop everything and write an offer before someone else sweeps it from under your feet.
This property is off market, which means it's not currently listed for sale or rent on Zillow. This may be different from what's available on other websites or public sources.

