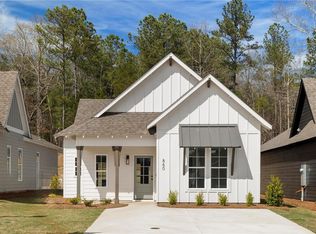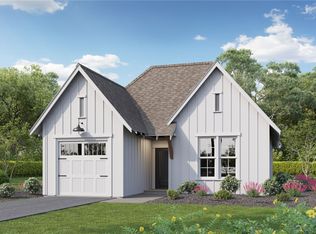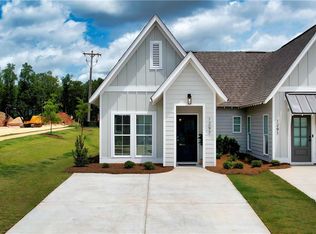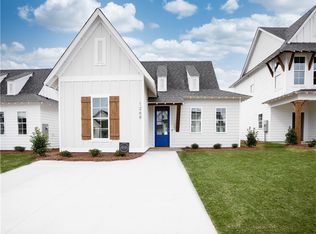Sold for $297,212 on 03/01/24
$297,212
872 Village Dr, Opelika, AL 36801
3beds
1,395sqft
Single Family Residence
Built in 2023
5,227.2 Square Feet Lot
$308,600 Zestimate®
$213/sqft
$1,901 Estimated rent
Home value
$308,600
$293,000 - $324,000
$1,901/mo
Zestimate® history
Loading...
Owner options
Explore your selling options
What's special
*New Year, New Home"Designer Home, Lot 154 by Holland Homes LLC. Est. completion: March '24. Welcome to the Todd D floor plan, a three bedroom, two bathroom home at 1395 sq feet. The front door opens to a spacious foyer and a coat closet to the left of the door. The foyer leads to the dining room straight ahead or to a guest bath on the left. From the guest bath, the side splits into two bedrooms. The dining room opens up to an updated kitchen on the right filled with granite countertops and top of the line appliances. Just to the side of the kitchen are the laundry room and pantry. The kitchen leads to the living room which features 9 foot ceilings and windows that flood the room with natural light. To the right of the living room is the master bedroom. The living room also gives way to the covered back porch. The covered porch is the perfect for enjoying company or quiet time.
Zillow last checked: 8 hours ago
Listing updated: March 02, 2024 at 01:27pm
Listed by:
BRADLEY ROBERTSON,
HOLLAND HOME SALES 334-332-7157,
KRISTINA CLARY,
HOLLAND HOME SALES
Bought with:
ASHLEY BAATH, 107778
THREE SIXTY EAST ALABAMA
Source: LCMLS,MLS#: 167212Originating MLS: Lee County Association of REALTORS
Facts & features
Interior
Bedrooms & bathrooms
- Bedrooms: 3
- Bathrooms: 2
- Full bathrooms: 2
- Main level bathrooms: 2
Primary bedroom
- Description: En-suite bathroom,Flooring: Carpet
- Level: First
Bedroom 2
- Description: Flooring: Carpet
- Level: First
Bedroom 3
- Description: Flooring: Carpet
- Level: First
Primary bathroom
- Description: Walk-in closet, double vanity, stand-alone shower
- Level: First
Kitchen
- Description: Pantry,Flooring: Plank,Simulated Wood
- Level: First
Laundry
- Description: Adjoins kitchen,Flooring: Plank,Simulated Wood
- Level: First
Living room
- Description: Open to kitchen and dining,Flooring: Plank,Simulated Wood
- Level: First
Heating
- Electric
Cooling
- Central Air, Electric
Appliances
- Included: Some Electric Appliances, Electric Range, Microwave, Oven, Stove
- Laundry: Washer Hookup, Dryer Hookup
Features
- Ceiling Fan(s), Kitchen Island, Living/Dining Room, Pantry, Attic
- Flooring: Carpet, Plank, Simulated Wood, Tile
Interior area
- Total interior livable area: 1,395 sqft
- Finished area above ground: 1,395
- Finished area below ground: 0
Property
Features
- Levels: One
- Stories: 1
- Patio & porch: Rear Porch, Covered
- Exterior features: Storage, Sprinkler/Irrigation
- Pool features: Community
- Fencing: None
Lot
- Size: 5,227 sqft
- Features: < 1/4 Acre
Construction
Type & style
- Home type: SingleFamily
- Property subtype: Single Family Residence
Materials
- Cement Siding
- Foundation: Slab
Condition
- New Construction
- New construction: Yes
- Year built: 2023
Details
- Builder name: Holland Homes LLC
- Warranty included: Yes
Utilities & green energy
- Utilities for property: Cable Available, Electricity Available, Sewer Connected, Water Available
Community & neighborhood
Security
- Security features: Security System
Location
- Region: Opelika
- Subdivision: FOX RUN VILLAGE
Price history
| Date | Event | Price |
|---|---|---|
| 7/5/2025 | Listing removed | $2,400$2/sqft |
Source: Zillow Rentals | ||
| 3/22/2025 | Listed for rent | $2,400+4.3%$2/sqft |
Source: Zillow Rentals | ||
| 7/23/2024 | Listing removed | -- |
Source: Zillow Rentals | ||
| 7/12/2024 | Price change | $2,300-4.2%$2/sqft |
Source: Zillow Rentals | ||
| 5/23/2024 | Listed for rent | $2,400$2/sqft |
Source: Zillow Rentals | ||
Public tax history
Tax history is unavailable.
Neighborhood: 36801
Nearby schools
GreatSchools rating
- 3/10Jeter Primary SchoolGrades: K-2Distance: 0.5 mi
- 8/10Opelika Middle SchoolGrades: 6-8Distance: 1.8 mi
- 5/10Opelika High SchoolGrades: PK,9-12Distance: 0.9 mi
Schools provided by the listing agent
- Elementary: JETER/MORRIS
- Middle: JETER/MORRIS
Source: LCMLS. This data may not be complete. We recommend contacting the local school district to confirm school assignments for this home.

Get pre-qualified for a loan
At Zillow Home Loans, we can pre-qualify you in as little as 5 minutes with no impact to your credit score.An equal housing lender. NMLS #10287.
Sell for more on Zillow
Get a free Zillow Showcase℠ listing and you could sell for .
$308,600
2% more+ $6,172
With Zillow Showcase(estimated)
$314,772


