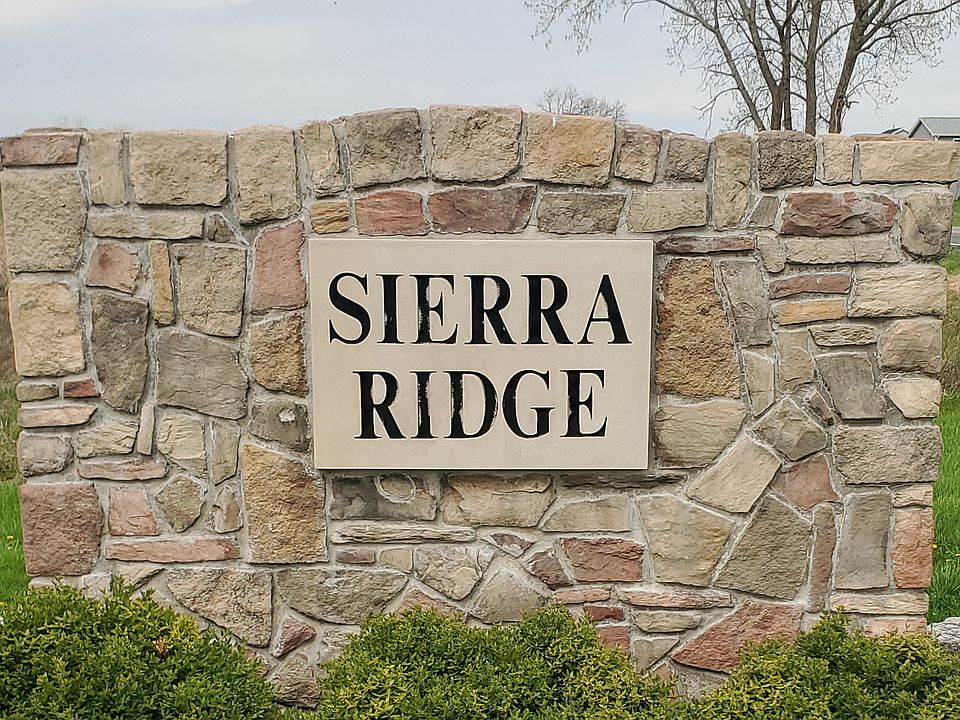This proposed custom-built home in the desirable Sierra Ridge community in Lowell offers the perfect opportunity to personalize a spacious living space to fit your needs on an spacious .37A lot. With 4 bedrooms, 3 bathrooms, and 2,365 sq ft of living space, this home is designed to be both functional and flexible. The open-concept first floor allows for an oversized living room and an eat-in kitchen with ample cabinetry a large island, and a walk-in pantry, plus a spacious dinette area. A versatile flex room and a pass-through powder room add convenience and flexibility to the layout.Upstairs, the home features a main bedroom suite with an ensuite bath and a walk-in closet along with three additional bedrooms that provide plenty of room for family, guests, or home offices. The upper-level laundry room can be finished to your specifications for ease and efficiency. The home will also include a daylight basement, offering a blank canvas for future expansion or entertainment space.The home features 2x6 Construction, Andersen Windows and a Whole House Humidifier. Laminate flooring seamlessly flows throughout the foyer, family room, and kitchen, creating a cohesive and stylish look across these main living areas. The exterior of the home will feature a full landscaping package for added curb appeal. The large 2-car garage and full driveway provide plenty of space for vehicles and storage.You have the opportunity to customize the finishes and details to your personal preferences. This is a rare opportunity to build your dream home in the highly sought-after Sierra Ridge neighborhood. Contact us today to explore the possibilities! *Photos are representative of previously built homes and may include upgrades; home options may vary.
Active
$447,900
872 Valley View Dr, Lowell, IN 46356
4beds
2,365sqft
Single Family Residence
Built in 2025
0.37 Acres lot
$-- Zestimate®
$189/sqft
$19/mo HOA
What's special
Daylight basementFull drivewayMain bedroom suiteEnsuite bathFull landscaping packageUpper-level laundry roomOpen-concept first floor
- 149 days
- on Zillow |
- 100 |
- 1 |
Zillow last checked: 7 hours ago
Listing updated: December 06, 2024 at 03:34pm
Listed by:
Theresa Casillas,
Better Homes and Gardens Real 219-999-8990
Source: NIRA,MLS#: 813722
Travel times
Schedule tour
Select your preferred tour type — either in-person or real-time video tour — then discuss available options with the builder representative you're connected with.
Select a date
Facts & features
Interior
Bedrooms & bathrooms
- Bedrooms: 4
- Bathrooms: 3
- Full bathrooms: 2
- 1/2 bathrooms: 1
Rooms
- Room types: Bedroom 2, Primary Bedroom, Den, Kitchen, Family Room, Dining Room, Bedroom 4, Bedroom 3
Primary bedroom
- Description: En-Suite Bath, WIC, Trey Ceiling
- Level: U
- Area: 216
- Dimensions: 13.5 x 16.0
Bedroom 2
- Level: U
- Area: 143
- Dimensions: 13.0 x 11.0
Bedroom 3
- Level: U
- Area: 156
- Dimensions: 12.0 x 13.0
Bedroom 4
- Level: U
- Area: 156
- Dimensions: 12.0 x 13.0
Den
- Description: Flex Room off Foyer
- Level: M
- Area: 110
- Dimensions: 10.0 x 11.0
Dining room
- Description: Dinette off Kitchen
- Level: M
- Area: 136
- Dimensions: 10.0 x 13.6
Family room
- Description: Laminate Floors
- Level: M
- Area: 229.6
- Dimensions: 16.4 x 14.0
Kitchen
- Description: Walk-In Pantry
- Level: M
- Area: 162.4
- Dimensions: 11.6 x 14.0
Heating
- ENERGY STAR Qualified Equipment
Appliances
- Included: Dishwasher, Microwave
- Laundry: Gas Dryer Hookup, Upper Level, Washer Hookup
Features
- Ceiling Fan(s), Open Floorplan, Kitchen Island, Eat-in Kitchen
- Has fireplace: No
Interior area
- Total structure area: 2,365
- Total interior livable area: 2,365 sqft
- Finished area above ground: 2,365
Property
Parking
- Total spaces: 2
- Parking features: Garage Faces Front
- Garage spaces: 2
Features
- Levels: Two
- Patio & porch: Front Porch
- Exterior features: None
- Pool features: None
- Fencing: None
- Has view: Yes
- View description: None
Lot
- Size: 0.37 Acres
- Dimensions: .37A
- Features: Landscaped
Details
- Parcel number: 451922177021000038
- Zoning description: Residential
Construction
Type & style
- Home type: SingleFamily
- Property subtype: Single Family Residence
Condition
- To Be Built
- New construction: Yes
- Year built: 2025
Details
- Builder name: Sierra Homes
Utilities & green energy
- Electric: 220 Volts
- Sewer: Public Sewer
- Water: Public
- Utilities for property: Cable Available, Phone Available, Sewer Available, Natural Gas Available, Electricity Available
Community & HOA
Community
- Subdivision: Sierra Ridge
HOA
- Has HOA: Yes
- Amenities included: None
- HOA fee: $225 annually
- HOA name: Sc Property LLC
- HOA phone: 219-308-5191
Location
- Region: Lowell
Financial & listing details
- Price per square foot: $189/sqft
- Tax assessed value: $1,000
- Annual tax amount: $22
- Date on market: 12/5/2024
- Listing agreement: Exclusive Agency
- Listing terms: Cash,VA Loan,FHA,Conventional
- Road surface type: Concrete, Paved
About the community
Sierra Ridge is a very desirable community of single-family homes in Lowell, IN. It's conveniently located right off 41 on 173rd Ave between Parrish Ave and Cline Ave/Nichols St. Freedom Park is just a mile or two down the road right on Cline Ave where you can enjoy the follow amenities: dog park, playground, sports fields, frisbee golf, skate park, and a 3 mile paved walking trail. Come out and see why Sierra Ridge is so desirable to many families who call this community their home already.

741 Village Pkwy., Lowell, IN 46356
Source: Sierra Homes
