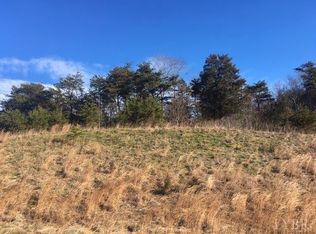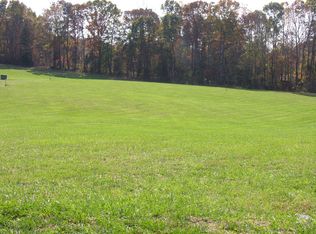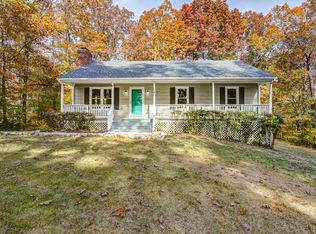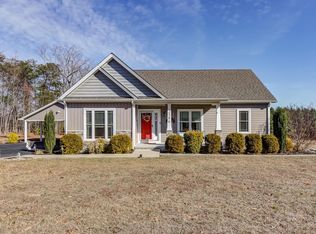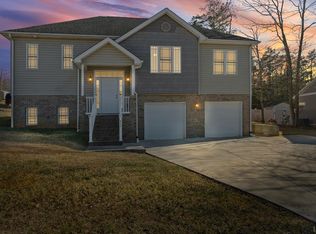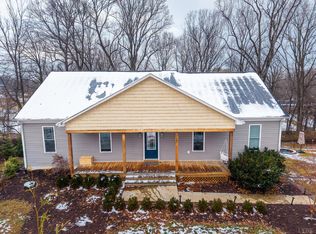This home has all the space and privacy you need! With three finished floors, a nice back deck, a covered front porch, and a large yard, you have plenty of space to spread out. Walk in and you’re greeted with an oversized living room with a fireplace and a dining area overlooking your private yard. The kitchen has a huge island and tons of counter and cabinet space. There’s a door leading to the back deck surrounded by beautiful trees! There’s also a half bath on this level for convenience. On the second floor, the huge primary suite awaits! There are also two other bedrooms and the second full bath on this floor. The THIRD floor features two more bedrooms and a THIRD full bathroom! That is a grand total of five bedrooms and three full bathrooms! This home really is unique! The yard is sloped in some areas but very nice and flat in others with large trees and nice landscaping. Call to schedule a tour! Realtors are welcome and this is an equal housing opportunity. Call Russ today
For sale by owner
$399,900
872 Two Bid Rd, Evington, VA 24550
5beds
2,258sqft
Est.:
SingleFamily
Built in 2018
3 Acres Lot
$-- Zestimate®
$177/sqft
$-- HOA
What's special
Five bedroomsLarge yardCovered front porchHuge islandLarge treesNice landscaping
- 221 days |
- 732 |
- 68 |
Listed by:
Property Owner (540) 487-0068
Facts & features
Interior
Bedrooms & bathrooms
- Bedrooms: 5
- Bathrooms: 3
- Full bathrooms: 2
- 1/2 bathrooms: 1
Heating
- Heat pump, Electric
Cooling
- Central
Appliances
- Included: Dishwasher, Dryer, Microwave, Range / Oven, Refrigerator, Washer
- Laundry: In Unit
Features
- Flooring: Carpet, Hardwood
Interior area
- Total interior livable area: 2,258 sqft
Property
Parking
- Parking features: Off-street
Lot
- Size: 3 Acres
Details
- Parcel number: 42H168
Construction
Type & style
- Home type: SingleFamily
Materials
- Frame
- Foundation: Crawl/Raised
Condition
- New construction: No
- Year built: 2018
Community & HOA
Location
- Region: Evington
Financial & listing details
- Price per square foot: $177/sqft
- Tax assessed value: $368,400
- Annual tax amount: $1,658
- Date on market: 6/18/2025
Estimated market value
Not available
Estimated sales range
Not available
$2,841/mo
Price history
Price history
| Date | Event | Price |
|---|---|---|
| 9/29/2025 | Price change | $399,900-1.7%$177/sqft |
Source: Owner Report a problem | ||
| 6/18/2025 | Listed for sale | $406,900$180/sqft |
Source: Owner Report a problem | ||
| 6/18/2025 | Listing removed | $406,900$180/sqft |
Source: | ||
| 7/17/2024 | Price change | $406,900+2%$180/sqft |
Source: | ||
| 1/7/2024 | Listed for sale | $399,000-2%$177/sqft |
Source: Owner Report a problem | ||
Public tax history
Public tax history
| Year | Property taxes | Tax assessment |
|---|---|---|
| 2024 | $1,658 | $368,400 |
| 2023 | -- | $368,400 +84.4% |
| 2022 | $1,383 | $199,800 |
Find assessor info on the county website
BuyAbility℠ payment
Est. payment
$2,233/mo
Principal & interest
$1940
Property taxes
$153
Home insurance
$140
Climate risks
Neighborhood: 24550
Nearby schools
GreatSchools rating
- 7/10Yellow Branch Elementary SchoolGrades: PK-5Distance: 2.5 mi
- 4/10Rustburg Middle SchoolGrades: 6-8Distance: 7.1 mi
- 8/10Rustburg High SchoolGrades: 9-12Distance: 8.1 mi
