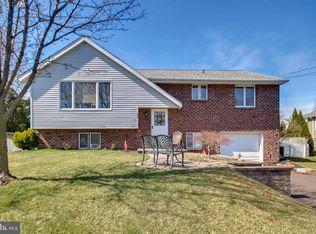Welcome to 872 Stallion Rd. in Palomino Farms. This Bi-Level home has been well maintained. It has 3 bedrooms & 2.5 baths. So many upgrades: 2011 New roof with new sheathing and ice water shield, 2 zoned heating system 2001,and New Air conditioning 5/2017,water heater 2008, Newer windows and vinyl siding. Enter the foyer and go upstairs into the nice size carpeted living room. The living room opens up into the hardwood floored dining room. This makes it nice for entertaining. The eat in kitchen has a gas range and stainless steel appliances with a tiled floor. The kitchen has a opening into the dining room. Outside of kitchen, go down hall and you will see 3 nice size bedrooms with the main bedroom having a full bath with a stall shower. There is a full hall bath on this level as well. Bathrooms have been updated. Go down to the lower level of this bi-level home and you have a large family room with laminate floors and a pellet stove. This room also has a door that leads to the back patio and large fenced in backyard. Off the family room is an office/study which could easily be made into a 4th bedroom. There is also an update large 1/2 bath on this level. Laundry room is large with plenty of room to share the mechanics of the home. The attached 1 car garage is over sized with enough room for a possible workshop or storage. The driveway was recently extended and enlarged allowing comfortable parking. This prime location is convenient to major routes and highways,shopping, restaurants,movies and Doylestown. The neighborhood allows you to walk to the elementary school,daycare and playgrounds. This wonderful home is located in award winning Central Bucks School District.
This property is off market, which means it's not currently listed for sale or rent on Zillow. This may be different from what's available on other websites or public sources.

