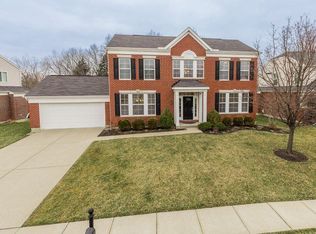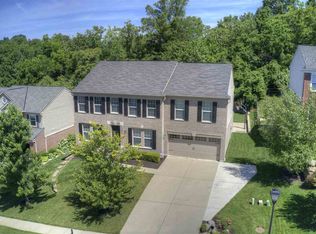Sold for $428,417
$428,417
872 Sandstone Rdg, Cold Spring, KY 41076
3beds
1,908sqft
Single Family Residence, Residential
Built in 2007
0.32 Acres Lot
$452,800 Zestimate®
$225/sqft
$2,104 Estimated rent
Home value
$452,800
$430,000 - $475,000
$2,104/mo
Zestimate® history
Loading...
Owner options
Explore your selling options
What's special
Here's the ranch home you have been waiting for in highly desirable Granite Spring! This pristine & beautiful, one owner home, offers spacious, one floor living with lots of natural light throughout. Very open floor plan that overlooks a private and wooded backyard. Features Include: 10' ceiling * 3 spacious bedrooms * 2 full baths w/new tile floors & shower surround * primary bedroom w/adjoining bath with double vanity, walk-in closet, garden tub & walk-in shower * kitchen has wood floors, pantry, lots of counter space & storage * 1st floor laundry * walk-out to the inviting deck to enjoy quiet time with family & friends * full, unfinished basement w/walk-out to backyard (plumbed for half bath)---bring your imagination to finish this space! Newer windows throughout. Duke Energy $150/mo (average). This has been a pet & smoke-free home! This one won't last long!
Buyer to verify schools.
Zillow last checked: 8 hours ago
Listing updated: October 02, 2024 at 08:30pm
Listed by:
Kim Hermann 859-468-6429,
Huff Realty - CC
Bought with:
Diana Pfaff, 205141
Coldwell Banker Realty FM
Source: NKMLS,MLS#: 620450
Facts & features
Interior
Bedrooms & bathrooms
- Bedrooms: 3
- Bathrooms: 2
- Full bathrooms: 2
Primary bedroom
- Features: Carpet Flooring, Walk-In Closet(s), Bath Adjoins
- Level: First
- Area: 256
- Dimensions: 16 x 16
Bedroom 2
- Features: Carpet Flooring
- Level: First
- Area: 154
- Dimensions: 14 x 11
Bedroom 3
- Features: Carpet Flooring
- Level: First
- Area: 130
- Dimensions: 13 x 10
Bathroom 2
- Features: Tub With Shower, Tile Flooring
- Level: First
- Area: 64
- Dimensions: 8 x 8
Breakfast room
- Features: Walk-Out Access, Hardwood Floors
- Level: First
- Area: 110
- Dimensions: 10 x 11
Dining room
- Features: Carpet Flooring
- Level: First
- Area: 120
- Dimensions: 12 x 10
Entry
- Features: Closet(s), Hardwood Floors
- Level: First
- Area: 96
- Dimensions: 12 x 8
Kitchen
- Features: Breakfast Bar, Pantry, Wood Cabinets, Recessed Lighting, Hardwood Floors
- Level: First
- Area: 135
- Dimensions: 15 x 9
Laundry
- Features: Tile Flooring
- Level: First
- Area: 30
- Dimensions: 5 x 6
Living room
- Features: Carpet Flooring, Window Treatments, Recessed Lighting
- Level: First
- Area: 299
- Dimensions: 23 x 13
Primary bath
- Features: Ceramic Tile Flooring, Double Vanity, Shower, Soaking Tub
- Level: First
- Area: 154
- Dimensions: 14 x 11
Heating
- Forced Air
Cooling
- Central Air
Appliances
- Included: Electric Oven, Electric Range, Dishwasher, Disposal, Refrigerator
- Laundry: Electric Dryer Hookup, Main Level, Washer Hookup
Features
- Walk-In Closet(s), Soaking Tub, Pantry, Open Floorplan, Entrance Foyer, Double Vanity, Crown Molding, Chandelier, Breakfast Bar, Ceiling Fan(s), High Ceilings
- Doors: Multi Panel Doors
- Windows: Vinyl Frames
Interior area
- Total structure area: 1,908
- Total interior livable area: 1,908 sqft
Property
Parking
- Total spaces: 2
- Parking features: Driveway, Garage, Garage Door Opener, Garage Faces Front, On Street
- Garage spaces: 2
- Has uncovered spaces: Yes
Features
- Levels: One
- Stories: 1
- Patio & porch: Deck, Porch
- Exterior features: Private Yard
- Has view: Yes
- View description: Trees/Woods
Lot
- Size: 0.32 Acres
- Dimensions: 70 x 203
Details
- Parcel number: 9999937273.00
- Zoning description: Residential
Construction
Type & style
- Home type: SingleFamily
- Architectural style: Ranch
- Property subtype: Single Family Residence, Residential
Materials
- Brick, Vinyl Siding
- Foundation: Poured Concrete
- Roof: Shingle
Condition
- New construction: No
- Year built: 2007
Utilities & green energy
- Sewer: Public Sewer
- Water: Public
Community & neighborhood
Location
- Region: Cold Spring
HOA & financial
HOA
- Has HOA: Yes
- HOA fee: $81 annually
- Services included: See Remarks
Price history
| Date | Event | Price |
|---|---|---|
| 3/15/2024 | Sold | $428,417-0.1%$225/sqft |
Source: | ||
| 2/16/2024 | Pending sale | $429,000$225/sqft |
Source: | ||
| 2/15/2024 | Listed for sale | $429,000+61.7%$225/sqft |
Source: | ||
| 3/2/2007 | Sold | $265,295+553%$139/sqft |
Source: Public Record Report a problem | ||
| 10/10/2006 | Sold | $40,630$21/sqft |
Source: Public Record Report a problem | ||
Public tax history
| Year | Property taxes | Tax assessment |
|---|---|---|
| 2023 | $4,579 +25.4% | $381,600 +30.7% |
| 2022 | $3,651 +0% | $292,040 |
| 2021 | $3,651 +10.1% | $292,040 |
Find assessor info on the county website
Neighborhood: 41076
Nearby schools
GreatSchools rating
- 8/10Donald E. Cline Elementary SchoolGrades: PK-5Distance: 0.8 mi
- 5/10Campbell County Middle SchoolGrades: 6-8Distance: 4.5 mi
- 9/10Campbell County High SchoolGrades: 9-12Distance: 7.4 mi
Schools provided by the listing agent
- Elementary: Donald E.Cline Elem
- Middle: Campbell County Middle School
- High: Campbell County High
Source: NKMLS. This data may not be complete. We recommend contacting the local school district to confirm school assignments for this home.
Get pre-qualified for a loan
At Zillow Home Loans, we can pre-qualify you in as little as 5 minutes with no impact to your credit score.An equal housing lender. NMLS #10287.


