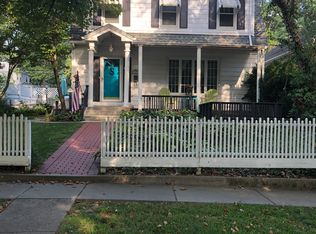Sold for $332,789 on 05/28/25
$332,789
872 S Park Ave, Springfield, IL 62704
3beds
2,240sqft
Single Family Residence, Residential
Built in 1904
6,750 Square Feet Lot
$342,900 Zestimate®
$149/sqft
$1,777 Estimated rent
Home value
$342,900
$326,000 - $363,000
$1,777/mo
Zestimate® history
Loading...
Owner options
Explore your selling options
What's special
This is absolutely turnkey. You will reap all the benefits these sellers have invested in love and quality updates of "this old house". The character of the home was restored with design as the top priority. When Brookens replaced the wood floors, new 10'' baseboards added. They did not stop here! They rebuilt the entire staircase. The beautiful restored pocket doors lead to the living room with a custom wood mantle w/bookcase. Remodeled kitchen (2017) is very functional for the person that loves to cook. The 2nd floor laundry room is nothing to skip. It offers lots of space to iron, fold and hang and is only steps away from the bedrooms for easy organization. The unfinished third floor attic space was a favorite for this family and their children. Over the years of growing from toddler to adolescents this space was a playroom, music area and a basketball court. The opportunities are endless for this space. The basement offers clean storage and an office with granite counter and file cabinets that will stay as well as the soft seating. Now that Spring is in the air you will start to see the fruit of their labor from the professional landscaping all around this property, featuring flagstone walkway, mature plants, trees that blossom. All surrounded with an ornamental iron fence. The sellers replaced the garage floor, driveway and gutters that include gutter guards. Offers will be negotiated Wednesday 4/16@7pm Will not close before 6/15/25.
Zillow last checked: 8 hours ago
Listing updated: May 29, 2025 at 01:20pm
Listed by:
Brenna Jeffers Pref:217-416-1555,
The Real Estate Group, Inc.
Bought with:
Kyle T Killebrew, 475109198
The Real Estate Group, Inc.
Source: RMLS Alliance,MLS#: CA1035679 Originating MLS: Capital Area Association of Realtors
Originating MLS: Capital Area Association of Realtors

Facts & features
Interior
Bedrooms & bathrooms
- Bedrooms: 3
- Bathrooms: 2
- Full bathrooms: 2
Bedroom 1
- Level: Upper
- Dimensions: 14ft 0in x 12ft 2in
Bedroom 2
- Level: Upper
- Dimensions: 11ft 11in x 12ft 1in
Bedroom 3
- Level: Upper
- Dimensions: 12ft 4in x 11ft 3in
Other
- Level: Main
- Dimensions: 17ft 9in x 13ft 5in
Other
- Level: Main
- Dimensions: 12ft 11in x 14ft 5in
Other
- Level: Basement
- Dimensions: 16ft 1in x 12ft 7in
Other
- Area: 200
Kitchen
- Level: Main
- Dimensions: 13ft 11in x 14ft 0in
Laundry
- Dimensions: 12ft 8in x 11ft 9in
Living room
- Level: Main
- Dimensions: 17ft 9in x 13ft 5in
Main level
- Area: 1020
Upper level
- Area: 1020
Heating
- Forced Air
Cooling
- Central Air
Appliances
- Included: Dishwasher, Disposal, Dryer, Microwave, Range, Refrigerator, Washer, Electric Water Heater
Features
- Ceiling Fan(s)
- Windows: Blinds
- Basement: Partially Finished
- Attic: Storage
- Number of fireplaces: 1
- Fireplace features: Living Room, Wood Burning
Interior area
- Total structure area: 2,040
- Total interior livable area: 2,240 sqft
Property
Parking
- Total spaces: 1.5
- Parking features: Attached
- Attached garage spaces: 1.5
Features
- Levels: Two
- Patio & porch: Patio, Porch
Lot
- Size: 6,750 sqft
- Dimensions: 45 x 150
- Features: Level
Details
- Parcel number: 1432.0429021
Construction
Type & style
- Home type: SingleFamily
- Property subtype: Single Family Residence, Residential
Materials
- Frame, Brick
- Foundation: Brick/Mortar
- Roof: Shingle
Condition
- New construction: No
- Year built: 1904
Utilities & green energy
- Sewer: Public Sewer
- Water: Public
Community & neighborhood
Location
- Region: Springfield
- Subdivision: None
Price history
| Date | Event | Price |
|---|---|---|
| 5/28/2025 | Sold | $332,789+14.8%$149/sqft |
Source: | ||
| 4/17/2025 | Pending sale | $289,900$129/sqft |
Source: | ||
| 4/14/2025 | Listed for sale | $289,900$129/sqft |
Source: | ||
Public tax history
| Year | Property taxes | Tax assessment |
|---|---|---|
| 2024 | $4,834 +5% | $63,546 +9.5% |
| 2023 | $4,601 +5.8% | $58,044 +6.5% |
| 2022 | $4,348 +3.9% | $54,517 +3.9% |
Find assessor info on the county website
Neighborhood: Historic West Side
Nearby schools
GreatSchools rating
- 2/10Elizabeth Graham Elementary SchoolGrades: K-5Distance: 0.5 mi
- 3/10Benjamin Franklin Middle SchoolGrades: 6-8Distance: 1.3 mi
- 7/10Springfield High SchoolGrades: 9-12Distance: 0.9 mi

Get pre-qualified for a loan
At Zillow Home Loans, we can pre-qualify you in as little as 5 minutes with no impact to your credit score.An equal housing lender. NMLS #10287.
