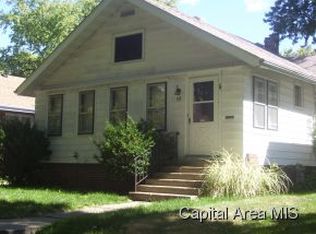Sold for $140,000 on 04/01/24
$140,000
872 S Macarthur Blvd, Springfield, IL 62704
4beds
1,595sqft
Single Family Residence, Residential
Built in 1930
4,399 Square Feet Lot
$166,400 Zestimate®
$88/sqft
$1,605 Estimated rent
Home value
$166,400
$155,000 - $180,000
$1,605/mo
Zestimate® history
Loading...
Owner options
Explore your selling options
What's special
Charming 4-bed, 2 full bath, 1.5-story home in the heart of Springfield, IL! Ideal location near the Capitol and Downtown Springfield. You will be just steps from Washington Park for hiking, biking, tennis, platform tennis, walking trails and playground. This gem features hardwood flooring, a cozy fireplace, and a fresh paint palette. Enjoy the convenience of an attached garage and walkout basement.A perfect blend of modern amenities and classic charm awaits you!
Zillow last checked: 8 hours ago
Listing updated: April 04, 2024 at 01:01pm
Listed by:
Cindy E Grady Mobl:217-638-7653,
The Real Estate Group, Inc.
Bought with:
James J Skeeters, 475097981
Keller Williams Capital
Source: RMLS Alliance,MLS#: CA1027232 Originating MLS: Capital Area Association of Realtors
Originating MLS: Capital Area Association of Realtors

Facts & features
Interior
Bedrooms & bathrooms
- Bedrooms: 4
- Bathrooms: 2
- Full bathrooms: 2
Bedroom 1
- Level: Main
- Dimensions: 11ft 8in x 11ft 2in
Bedroom 2
- Level: Main
- Dimensions: 11ft 2in x 9ft 9in
Bedroom 3
- Level: Upper
- Dimensions: 13ft 4in x 11ft 3in
Bedroom 4
- Level: Upper
- Dimensions: 13ft 6in x 11ft 5in
Other
- Level: Main
- Dimensions: 12ft 7in x 13ft 6in
Other
- Area: 0
Kitchen
- Level: Main
- Dimensions: 13ft 6in x 13ft 3in
Living room
- Level: Main
- Dimensions: 11ft 0in x 25ft 2in
Main level
- Area: 1126
Upper level
- Area: 469
Heating
- Forced Air
Features
- Basement: Full
- Number of fireplaces: 1
Interior area
- Total structure area: 1,595
- Total interior livable area: 1,595 sqft
Property
Parking
- Total spaces: 1.5
- Parking features: Attached
- Attached garage spaces: 1.5
Lot
- Size: 4,399 sqft
- Dimensions: 53 x 83 x 53 x 83
- Features: Corner Lot
Details
- Parcel number: 14330329003
Construction
Type & style
- Home type: SingleFamily
- Property subtype: Single Family Residence, Residential
Materials
- Aluminum Siding
- Foundation: Brick/Mortar
- Roof: Shingle
Condition
- New construction: No
- Year built: 1930
Utilities & green energy
- Sewer: Public Sewer
- Water: Public
Community & neighborhood
Location
- Region: Springfield
- Subdivision: None
Price history
| Date | Event | Price |
|---|---|---|
| 4/1/2024 | Sold | $140,000$88/sqft |
Source: | ||
| 3/1/2024 | Pending sale | $140,000$88/sqft |
Source: | ||
| 2/11/2024 | Listed for sale | $140,000+12%$88/sqft |
Source: | ||
| 6/30/2022 | Sold | $125,000$78/sqft |
Source: | ||
| 5/16/2022 | Pending sale | $125,000$78/sqft |
Source: | ||
Public tax history
| Year | Property taxes | Tax assessment |
|---|---|---|
| 2024 | $3,461 +5.5% | $47,203 +9.5% |
| 2023 | $3,281 +22.5% | $43,116 +5.4% |
| 2022 | $2,679 +18.2% | $40,900 +13% |
Find assessor info on the county website
Neighborhood: Historic West Side
Nearby schools
GreatSchools rating
- 2/10Elizabeth Graham Elementary SchoolGrades: K-5Distance: 0.3 mi
- 3/10Benjamin Franklin Middle SchoolGrades: 6-8Distance: 1.3 mi
- 7/10Springfield High SchoolGrades: 9-12Distance: 0.7 mi

Get pre-qualified for a loan
At Zillow Home Loans, we can pre-qualify you in as little as 5 minutes with no impact to your credit score.An equal housing lender. NMLS #10287.
