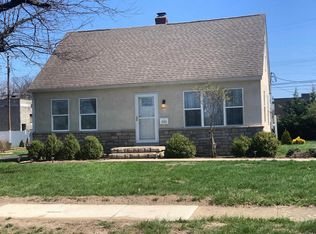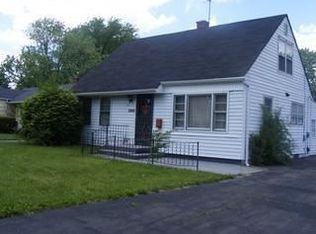Welcome to 872 S Kellner Rd. in HIGHLY desirable Eastmoor! With a great location close to local amenities & downtown Bexley, this updated ranch is ready for its new owners. Features include hardwood flooring, TWO spacious living rooms, dining area, three bedrooms, a well-appointed full bathroom with tiled tub surround, & a NEW kitchen with granite counters & stainless steel appliances. The basement is super clean and provides TONS of storage. Outside, the corner lot is HUGE, with features like front & back porches that give you space to relax, and an oversized 1 car garage that provides additional storage & security. A MUST SEE! A member of the selling entity is a licensed real estate salesperson in the State of Ohio. See A2A.
This property is off market, which means it's not currently listed for sale or rent on Zillow. This may be different from what's available on other websites or public sources.

