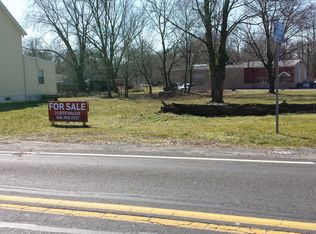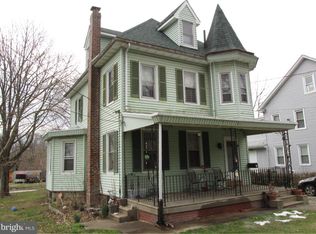Almost New Fantastic Single Family Home Under 219k In Bensalem Township, Quick Access to Everything; Zoning is MI, Could Run a Business Out of Home; Enormous Back Yard, Can Build a Driveway in Back as There is an Easement Between This Property and Property In The Back, Road or Driveway Can Be Installed to Gain You Access to the House From the Back, So If Using the Property as a Small Business, You Can Get Permission to Run a Driveway Across and Have Tons of Parking and Access From the Rear; If Using This Home as a Residential Property, Great Backyard For to Play; The Home Is Like New Construction with Almost All New Electrical Wiring, Plumbing, and all Plumbing Fixtures are New; Exterior with 2 Off Street Parking Spots Out Front and Easy to Get Township to Allow Driveway in the Back For More Parking; Newer Vinyl Siding, Insulation, Windows, Pavement, Concrete Landings and Steps; Inside Boasts Totally New and Finished Hardwood Floors Throughout Home; Front Room is a Beautiful Bright and Sunny Florida Room with Ceramic Tile Floors, and Tons of Windows; First Level Floor Plan is Very Versatile; There Are 2 Large Equally Sized Rooms, Could Be a Family/Dining Room Combination, or Could be a Bedroom/Family Room Your Choice; First Floor With Updated Half Bath; Large Eat In Totally Updated Kitchen with Granite and Stainless Steel Appliances, Hardwood Floors and Back Splash Also First Floor Laundry Which Could Be Moved Back to Basement if you Wanted to Use the Laundry Rm as A Small Office; Beautiful Oak Risers to Second Floor with 2 Bedrooms, Used to be 3, Could Always Put Back to 3; All Hardwood Floors on Second Level; Hall Bath is Totally Updated with Ceramic Tile Floors, Full Tub, Nice Vanity With Granite; Third Level is Enormous with Hardwood Floors, Its Own Air Conditioner, Double Closets, Tons of Storage Space; Basement is Clean and Neat with Utilities and Great For Storage as the Basement is Bone Dry, and Very Good For Storage; Property Next Door is Going to be a Very Nicely Built Warehouse/Office, On Only 1 Floor - Blue Prints Available At Home & Getting Elevation Plans and Rendering; The Building Will Be In The Back of the Lot, Won't Obstruct Views From Windows of The House; Don't Miss Out on the Wonderful Home Under 219k, Already Pre-Inspected, Repairs Have Been Made, Ask For It!!
This property is off market, which means it's not currently listed for sale or rent on Zillow. This may be different from what's available on other websites or public sources.


