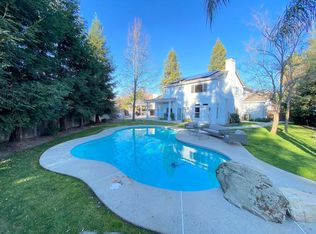Sold for $549,900 on 11/27/24
$549,900
872 Filbert Ave, Clovis, CA 93611
4beds
3baths
2,313sqft
Residential, Single Family Residence
Built in 1994
7,601.22 Square Feet Lot
$551,100 Zestimate®
$238/sqft
$2,802 Estimated rent
Home value
$551,100
$496,000 - $612,000
$2,802/mo
Zestimate® history
Loading...
Owner options
Explore your selling options
What's special
Stop the car. Don't miss this move in ready gorgeous 4 bed 3 bath, 3 car home in the beautiful neighborhood of the New Colony Community in Clovis, California. Upon entry you will be wowed with the open floor plan which showcases a living room with vaulted ceilings, family room with wood burning fireplace, large formal dining room and a beautiful chefs' kitchen that is sure to turn heads. The home features new refinished white kitchen cabinetry with new black hardware, black leathered granite counter tops, custom black backsplash, new appliance black and stainless-steel package featuring a new gas cook top, modern hood, dual microwave oven combo, spa like master bathroom with stand alone soaking tub and walk in shower with custom tile from floor to ceiling, dual vanities, large master suite with two large walk-in closets, remote control ceiling fans in all bedrooms, beautiful laminate flooring throughout, new baseboard, new lighting, new custom paint inside / outside, new exterior window shutters, new rain gutters, new exterior lights, new sprinkler valves, new sprinkler timer and so much more. This house is ready to be yours.
Zillow last checked: 8 hours ago
Listing updated: December 04, 2024 at 11:25am
Listed by:
Teresa Norman DRE #01808099 559-213-2090,
Real Broker
Bought with:
Brandon Herrera, DRE #01972698
Park Place Real Estate
Source: Fresno MLS,MLS#: 620990Originating MLS: Fresno MLS
Facts & features
Interior
Bedrooms & bathrooms
- Bedrooms: 4
- Bathrooms: 3
Primary bedroom
- Area: 0
- Dimensions: 0 x 0
Bedroom 1
- Area: 0
- Dimensions: 0 x 0
Bedroom 2
- Area: 0
- Dimensions: 0 x 0
Bedroom 3
- Area: 0
- Dimensions: 0 x 0
Bedroom 4
- Area: 0
- Dimensions: 0 x 0
Bathroom
- Features: Tub/Shower, Shower, Roman Tub
Dining room
- Features: Formal, Living Room/Area
- Area: 0
- Dimensions: 0 x 0
Family room
- Area: 0
- Dimensions: 0 x 0
Kitchen
- Features: Eat-in Kitchen
- Area: 0
- Dimensions: 0 x 0
Living room
- Area: 0
- Dimensions: 0 x 0
Basement
- Area: 0
Heating
- Central
Cooling
- Central Air
Appliances
- Included: Gas Appliances, Disposal, Dishwasher, Microwave
- Laundry: Inside, Utility Room
Features
- Built-in Features, Family Room
- Flooring: Laminate
- Number of fireplaces: 1
- Fireplace features: Gas
Interior area
- Total structure area: 2,313
- Total interior livable area: 2,313 sqft
Property
Parking
- Parking features: Potential RV Parking
- Has attached garage: Yes
Features
- Levels: Two
- Stories: 2
- Patio & porch: Covered
Lot
- Size: 7,601 sqft
- Features: Urban, Sprinklers In Front, Sprinklers In Rear, Sprinklers Auto, Mature Landscape, Drip System
Details
- Parcel number: 55132324
Construction
Type & style
- Home type: SingleFamily
- Architectural style: Spanish
- Property subtype: Residential, Single Family Residence
Materials
- Stucco, Brick
- Foundation: Concrete
- Roof: Tile
Condition
- Year built: 1994
Utilities & green energy
- Sewer: Public Sewer
- Water: Public
- Utilities for property: Public Utilities
Community & neighborhood
Location
- Region: Clovis
HOA & financial
Other financial information
- Total actual rent: 0
Other
Other facts
- Listing agreement: Exclusive Right To Sell
Price history
| Date | Event | Price |
|---|---|---|
| 11/27/2024 | Sold | $549,900$238/sqft |
Source: Fresno MLS #620990 | ||
| 11/12/2024 | Pending sale | $549,900$238/sqft |
Source: Fresno MLS #620990 | ||
| 11/8/2024 | Price change | $549,900-5.2%$238/sqft |
Source: Fresno MLS #620990 | ||
| 11/2/2024 | Listed for sale | $579,900$251/sqft |
Source: Fresno MLS #620990 | ||
| 10/28/2024 | Listing removed | $579,900$251/sqft |
Source: Fresno MLS #617805 | ||
Public tax history
| Year | Property taxes | Tax assessment |
|---|---|---|
| 2025 | -- | $549,500 +15.6% |
| 2024 | $5,761 +90.8% | $475,500 +90.8% |
| 2023 | $3,020 +1.3% | $249,247 +2% |
Find assessor info on the county website
Neighborhood: 93611
Nearby schools
GreatSchools rating
- 5/10Clovis Elementary SchoolGrades: K-6Distance: 0.1 mi
- 7/10Clark Intermediate SchoolGrades: 7-8Distance: 1.4 mi
- 9/10Clovis High SchoolGrades: 9-12Distance: 0.4 mi
Schools provided by the listing agent
- Elementary: Clovis Elementary
- Middle: Clark
- High: Clovis
Source: Fresno MLS. This data may not be complete. We recommend contacting the local school district to confirm school assignments for this home.

Get pre-qualified for a loan
At Zillow Home Loans, we can pre-qualify you in as little as 5 minutes with no impact to your credit score.An equal housing lender. NMLS #10287.
Sell for more on Zillow
Get a free Zillow Showcase℠ listing and you could sell for .
$551,100
2% more+ $11,022
With Zillow Showcase(estimated)
$562,122