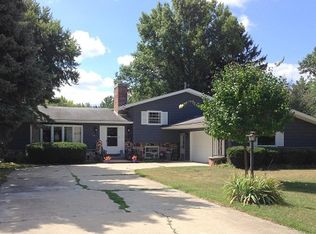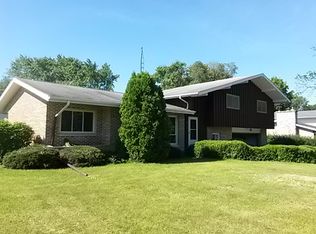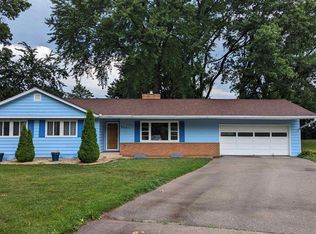Closed
$295,000
872 East Lilac Road, Beloit, WI 53511
4beds
2,670sqft
Single Family Residence
Built in 1966
10,018.8 Square Feet Lot
$-- Zestimate®
$110/sqft
$2,083 Estimated rent
Home value
Not available
Estimated sales range
Not available
$2,083/mo
Zestimate® history
Loading...
Owner options
Explore your selling options
What's special
Come home to this charming and spacious 4 bedroom, 2.5 bath home, nestled in a highly desirable neighborhood, and Turner School District! With its generous and well designed layout, this home offers ample living space for everyone to relax, unwind, and enjoy comfortable living without feeling crowded. It's the perfect opportunity to customize and create your dream home with endless potential. The basement is partially finished with a 24X24 bonus room that offers numerous possibilities and plenty of storage. The seller is including a one-year home warranty, providing added peace of mind and protection for your investment.
Zillow last checked: 8 hours ago
Listing updated: May 05, 2025 at 08:27pm
Listed by:
Nicole Fischer 608-289-5145,
Rock Realty
Bought with:
Shelly Cronin
Source: WIREX MLS,MLS#: 1993370 Originating MLS: South Central Wisconsin MLS
Originating MLS: South Central Wisconsin MLS
Facts & features
Interior
Bedrooms & bathrooms
- Bedrooms: 4
- Bathrooms: 2
- Full bathrooms: 2
- Main level bedrooms: 1
Primary bedroom
- Level: Upper
- Area: 168
- Dimensions: 14 x 12
Bedroom 2
- Level: Upper
- Area: 144
- Dimensions: 12 x 12
Bedroom 3
- Level: Main
- Area: 144
- Dimensions: 12 x 12
Bedroom 4
- Level: Upper
- Area: 121
- Dimensions: 11 x 11
Bathroom
- Features: No Master Bedroom Bath
Dining room
- Level: Main
- Area: 144
- Dimensions: 12 x 12
Family room
- Level: Main
- Area: 252
- Dimensions: 18 x 14
Kitchen
- Level: Main
- Area: 216
- Dimensions: 18 x 12
Living room
- Level: Main
- Area: 288
- Dimensions: 24 x 12
Heating
- Natural Gas, Forced Air
Cooling
- Central Air
Appliances
- Included: Range/Oven, Refrigerator, Washer, Dryer
Features
- High Speed Internet
- Basement: Full,Concrete
Interior area
- Total structure area: 2,670
- Total interior livable area: 2,670 sqft
- Finished area above ground: 2,094
- Finished area below ground: 576
Property
Parking
- Total spaces: 2
- Parking features: 2 Car, Attached, Garage Door Opener
- Attached garage spaces: 2
Features
- Levels: Bi-Level
Lot
- Size: 10,018 sqft
- Dimensions: 118' x 92'
Details
- Parcel number: 004123026
- Zoning: R-1
- Special conditions: Arms Length
Construction
Type & style
- Home type: SingleFamily
- Property subtype: Single Family Residence
Materials
- Vinyl Siding, Brick
Condition
- 21+ Years
- New construction: No
- Year built: 1966
Utilities & green energy
- Sewer: Public Sewer
- Water: Public
Community & neighborhood
Location
- Region: Beloit
- Subdivision: Garden Village
- Municipality: Beloit
Price history
| Date | Event | Price |
|---|---|---|
| 5/2/2025 | Sold | $295,000-7.8%$110/sqft |
Source: | ||
| 4/3/2025 | Contingent | $319,900$120/sqft |
Source: | ||
| 3/12/2025 | Listed for sale | $319,900$120/sqft |
Source: | ||
Public tax history
| Year | Property taxes | Tax assessment |
|---|---|---|
| 2024 | $4,417 +4% | $287,000 |
| 2023 | $4,247 +6.7% | $287,000 +56.3% |
| 2022 | $3,981 -2.1% | $183,600 |
Find assessor info on the county website
Neighborhood: 53511
Nearby schools
GreatSchools rating
- NAPowers Elementary SchoolGrades: PK-1Distance: 0.5 mi
- 4/10Turner Middle SchoolGrades: 6-8Distance: 0.3 mi
- 7/10Turner High SchoolGrades: 9-12Distance: 0.4 mi
Schools provided by the listing agent
- Middle: Turner
- High: Turner
- District: Beloit Turner
Source: WIREX MLS. This data may not be complete. We recommend contacting the local school district to confirm school assignments for this home.
Get pre-qualified for a loan
At Zillow Home Loans, we can pre-qualify you in as little as 5 minutes with no impact to your credit score.An equal housing lender. NMLS #10287.


