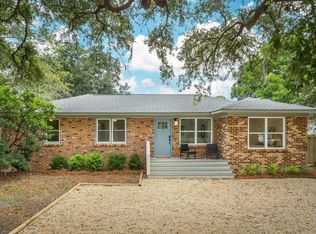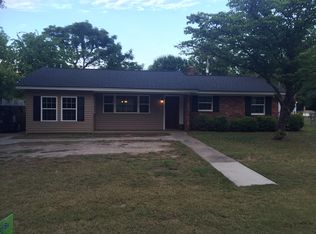Do not miss out on this competitively priced home in the highly desirable Lawton's Bluff neighborhood on James Island! Minutes from both Folly Beach and Downtown Charleston. The property greets you with beautiful, massive live oaks that create a feeling of seclusion from your neighbors and the outside world.5 foot sidewalk being added on Dills Bluff in 2021 and flood insurance to decrease 01/27/2021Upon entering the home you are greeted by an open floor plan that flows effortlessly from the living area, to the kitchen and dining spaces. Kitchen is of good size with ample counter space and plenty of cabinetry storage. Prestige hardwood floors throughout the majority of the home, including bedrooms. Off the main living space and kitchen is an additional split-level living space with endless possibilities. Create a separate dining space, place room, or extend the main living room, this area is a blank slate for new owners to get creative! Beyond the kitchen, are the laundry room and private master bedroom. The expansive master bedroom is separate from the other three bedrooms with it's own ensuite bathroom and walk-in closet. Three additional bedrooms as well as a guest bathroom complete the home. A large screened in porch and large backyard are the perfect place to relax after a long week! Beautiful live oaks shade the property backyard as well. Minutes away from the James Island County Park, James Island Connector, Maybank Highway and area schools!
This property is off market, which means it's not currently listed for sale or rent on Zillow. This may be different from what's available on other websites or public sources.

