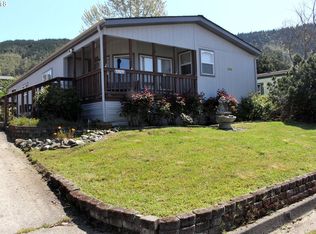This 1,620 sq ft single family home on its own land contains 3 bedrooms and 2 bathrooms. A newly renovated Master Bath, new paint inside and out, new vinyl and wood laminate floors, and a slate entry way. The new roof and skylights were installed in 2019. The Rent Zestimate for this home is $1,650/mo, which has increased by $73/mo in the last 30 days.
This property is off market, which means it's not currently listed for sale or rent on Zillow. This may be different from what's available on other websites or public sources.
