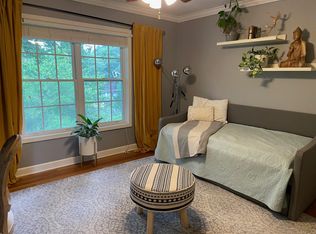This strikingly handsome 2BD/2BA Historic 1930 era condo offers storybook charm in the vibrant heart of Virginia Highland - and lives like a single family home. Step inside this main level unit to find gorgeous oak Parquet hardwoods, high ceilings with delicious crown molding and a cozy fireplace with gas logs. The renovated kitchen is a chef’s dream with creamy white cabinets, marble counters, white subway tile backsplash and a gas range. A pantry leads to a back staircase for easy access to the parking lot. Enjoy the open floor plan, with an extra spacious dining room that flows into a large fire-side family room. Natural light pours into the massive sunroom that is perfect for a seating area or office. Both light filled, double primary large bedrooms come with their own en-suite baths. This spacious, 1,190 sqft condo includes 2 deeded parking spaces plus a storage unit. Enjoy proximity to shops and restaurants - the Beltline and more!
Active
$400,000
872 Briarcliff Rd NE APT B2, Atlanta, GA 30306
2beds
1,190sqft
Est.:
Condominium, Residential
Built in 1930
-- sqft lot
$400,400 Zestimate®
$336/sqft
$504/mo HOA
What's special
- 23 hours |
- 201 |
- 6 |
Zillow last checked: 8 hours ago
Listing updated: 17 hours ago
Listing Provided by:
David Lawhon,
Compass 404-668-6621
Source: FMLS GA,MLS#: 7722618
Tour with a local agent
Facts & features
Interior
Bedrooms & bathrooms
- Bedrooms: 2
- Bathrooms: 2
- Full bathrooms: 2
- Main level bathrooms: 2
- Main level bedrooms: 2
Rooms
- Room types: Sun Room
Primary bedroom
- Features: Double Master Bedroom, Master on Main
- Level: Double Master Bedroom, Master on Main
Bedroom
- Features: Double Master Bedroom, Master on Main
Primary bathroom
- Features: Shower Only, Tub/Shower Combo
Dining room
- Features: Seats 12+, Separate Dining Room
Kitchen
- Features: Breakfast Bar, Pantry, Stone Counters, Wine Rack
Heating
- Central
Cooling
- Ceiling Fan(s), Central Air
Appliances
- Included: Dishwasher, Disposal, Dryer, Gas Cooktop, Gas Oven, Microwave, Refrigerator, Washer
- Laundry: Laundry Closet
Features
- Bookcases, Crown Molding, High Ceilings 10 ft Main, High Speed Internet, Recessed Lighting
- Flooring: Hardwood
- Windows: Window Treatments, Wood Frames
- Basement: Walk-Out Access,Other
- Number of fireplaces: 1
- Fireplace features: Gas Log
- Common walls with other units/homes: End Unit
Interior area
- Total structure area: 1,190
- Total interior livable area: 1,190 sqft
Property
Parking
- Total spaces: 2
- Parking features: Assigned, Deeded, Parking Lot
Accessibility
- Accessibility features: None
Features
- Levels: One
- Stories: 1
- Patio & porch: Enclosed
- Exterior features: Storage, No Dock
- Pool features: None
- Spa features: None
- Fencing: None
- Has view: Yes
- View description: Neighborhood
- Waterfront features: None
- Body of water: None
Lot
- Size: 1,306.8 Square Feet
- Features: Front Yard, Landscaped, Level
Details
- Additional structures: None
- Parcel number: 872BriarcliffB2RDNE
- Other equipment: None
- Horse amenities: None
Construction
Type & style
- Home type: Condo
- Architectural style: Craftsman
- Property subtype: Condominium, Residential
- Attached to another structure: Yes
Materials
- Brick 4 Sides
- Foundation: Brick/Mortar
- Roof: Composition
Condition
- Resale
- New construction: No
- Year built: 1930
Utilities & green energy
- Electric: None
- Sewer: Public Sewer
- Water: Public
- Utilities for property: Cable Available, Electricity Available, Natural Gas Available, Sewer Available, Water Available
Green energy
- Energy efficient items: None
- Energy generation: None
Community & HOA
Community
- Features: Homeowners Assoc, Near Beltline, Near Public Transport, Near Schools, Near Shopping, Park, Restaurant, Sidewalks, Street Lights
- Security: Smoke Detector(s)
- Subdivision: Virginia Hall
HOA
- Has HOA: Yes
- HOA fee: $504 monthly
Location
- Region: Atlanta
Financial & listing details
- Price per square foot: $336/sqft
- Annual tax amount: $2,400
- Date on market: 2/20/2026
- Cumulative days on market: 247 days
- Ownership: Condominium
- Electric utility on property: Yes
- Road surface type: Paved
Estimated market value
$400,400
$380,000 - $420,000
$2,804/mo
Price history
Price history
| Date | Event | Price |
|---|---|---|
| 2/20/2026 | Listed for sale | $400,000-5.9%$336/sqft |
Source: | ||
| 2/20/2026 | Listing removed | $425,000$357/sqft |
Source: | ||
| 7/15/2025 | Price change | $425,000-5.6%$357/sqft |
Source: | ||
| 6/19/2025 | Listed for sale | $450,000$378/sqft |
Source: | ||
Public tax history
Public tax history
Tax history is unavailable.BuyAbility℠ payment
Est. payment
$2,724/mo
Principal & interest
$1893
HOA Fees
$504
Property taxes
$327
Climate risks
Neighborhood: Virginia Highland
Nearby schools
GreatSchools rating
- 8/10Springdale Park Elementary SchoolGrades: K-5Distance: 0.2 mi
- 8/10David T Howard Middle SchoolGrades: 6-8Distance: 1.9 mi
- 9/10Midtown High SchoolGrades: 9-12Distance: 1.4 mi
Schools provided by the listing agent
- Elementary: Springdale Park
- Middle: David T Howard
- High: Midtown
Source: FMLS GA. This data may not be complete. We recommend contacting the local school district to confirm school assignments for this home.
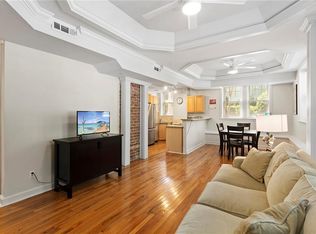
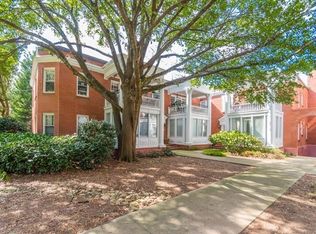
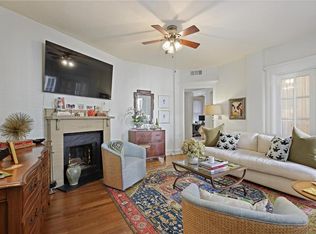

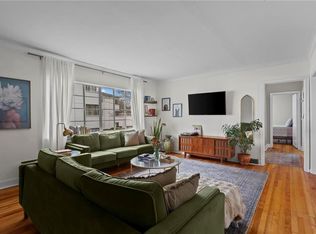
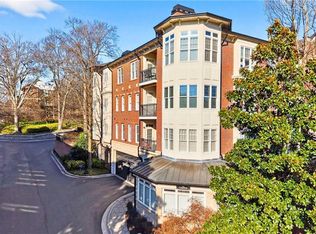
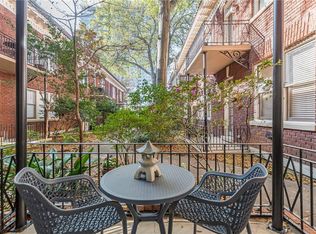
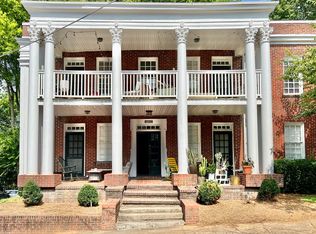
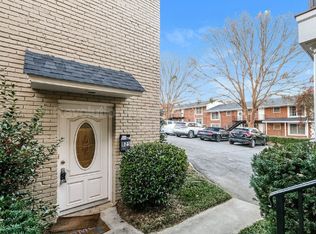
![[object Object]](https://photos.zillowstatic.com/fp/ab824b8a354135e78b1177022b4cffee-p_c.jpg)
