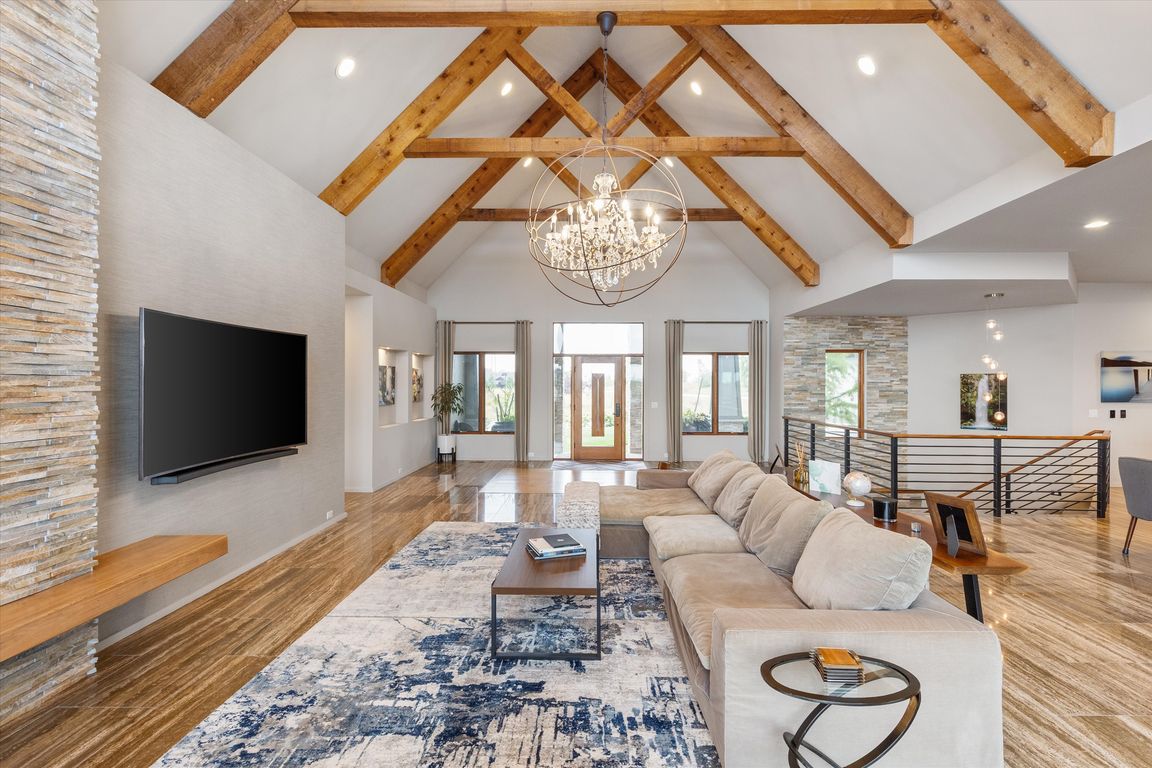
PendingPrice cut: $100K (9/30)
$2,295,000
4beds
4,948sqft
872 Big Wake Point, Ashland, NE 68003
4beds
4,948sqft
Single family residence
Built in 2010
0.63 Acres
3 Attached garage spaces
$464 price/sqft
$2,100 annually HOA fee
What's special
Pool tableHeated poolDual-slip floating dockPatio areasSpacious deckWalkout lower levelOpen-concept floor plan
Step into nearly 5,000 square feet of pure sophistication as every detail of this Big Sandy lake home was crafted for those who seek the finest. Boasting 4 bedrooms plus a flex room, this fully-furnished, open-concept floor plan is full of natural light & luxe details. A vaulted living room welcomes ...
- 33 days |
- 2,019 |
- 57 |
Source: GPRMLS,MLS#: 22525678
Travel times
Living Room
Kitchen
Primary Bedroom
Zillow last checked: 7 hours ago
Listing updated: October 03, 2025 at 02:22pm
Listed by:
Grace Stanzel 402-881-6989,
BHHS Ambassador Real Estate,
Faith Wanninger 402-680-1819,
BHHS Ambassador Real Estate
Source: GPRMLS,MLS#: 22525678
Facts & features
Interior
Bedrooms & bathrooms
- Bedrooms: 4
- Bathrooms: 4
- Full bathrooms: 1
- 3/4 bathrooms: 3
- Main level bathrooms: 2
Primary bedroom
- Features: Wall/Wall Carpeting, Window Covering, Cath./Vaulted Ceiling, Ceiling Fan(s), Walk-In Closet(s), Sliding Glass Door
- Level: Main
- Area: 225.6
- Dimensions: 16 x 14.1
Bedroom 2
- Features: Wall/Wall Carpeting, 9'+ Ceiling, Ceiling Fan(s), Walk-In Closet(s)
- Level: Main
- Area: 182.4
- Dimensions: 14.02 x 13.01
Bedroom 3
- Features: Concrete Floor, Egress Window
- Level: Basement
- Area: 145.15
- Dimensions: 13.1 x 11.08
Bedroom 4
- Features: Concrete Floor, Egress Window
- Level: Basement
- Area: 171.09
- Dimensions: 13.09 x 13.07
Primary bathroom
- Features: Full, Shower, Whirlpool, Double Sinks
Kitchen
- Features: Ceramic Tile Floor, 9'+ Ceiling, Dining Area, Pantry
- Level: Main
- Area: 378
- Dimensions: 21 x 18
Basement
- Area: 2805
Heating
- Electric, Geothermal
Cooling
- Other
Appliances
- Included: Humidifier, Ice Maker, Refrigerator, Water Softener, Dishwasher, Disposal, Wine Refrigerator, Convection Oven, Cooktop
- Laundry: Concrete Floor
Features
- Wet Bar, High Ceilings, Exercise Room, Ceiling Fan(s), Pantry
- Flooring: Wood, Carpet, Concrete, Ceramic Tile, Engineered Hardwood
- Doors: Sliding Doors
- Windows: Window Coverings, LL Daylight Windows
- Basement: Daylight,Egress,Walk-Out Access,Partially Finished
- Number of fireplaces: 3
- Fireplace features: Direct-Vent Gas Fire, Wood Burning, Great Room
Interior area
- Total structure area: 4,948
- Total interior livable area: 4,948 sqft
- Finished area above ground: 2,564
- Finished area below ground: 2,384
Property
Parking
- Total spaces: 3
- Parking features: Heated Garage, Attached, Garage Door Opener
- Attached garage spaces: 3
Features
- Patio & porch: Porch, Patio, Enclosed Patio, Covered Patio
- Exterior features: Sprinkler System, Gas Grill
- Has private pool: Yes
- Pool features: In Ground
- Has spa: Yes
- Spa features: Hot Tub/Spa
- Fencing: None
- Waterfront features: Lake Front
Lot
- Size: 0.63 Acres
- Dimensions: 132 x 214 x 132 x 221
- Features: Over 1/2 up to 1 Acre
Details
- Parcel number: 007900173
- Other equipment: Sump Pump
Construction
Type & style
- Home type: SingleFamily
- Architectural style: Ranch
- Property subtype: Single Family Residence
Materials
- Stone
- Foundation: Concrete Perimeter
- Roof: Composition
Condition
- Not New and NOT a Model
- New construction: No
- Year built: 2010
Utilities & green energy
- Sewer: Septic Tank
- Water: Well
- Utilities for property: Electricity Available, Natural Gas Available, Water Available, Sewer Available
Community & HOA
Community
- Subdivision: Big Sandy Lake
HOA
- Has HOA: Yes
- Amenities included: Tennis Court(s)
- Services included: Lake, Common Area Maintenance, Trash, Management
- HOA fee: $2,100 annually
Location
- Region: Ashland
Financial & listing details
- Price per square foot: $464/sqft
- Annual tax amount: $9,720
- Date on market: 9/10/2025
- Listing terms: Conventional,Cash
- Ownership: Fee Simple
- Electric utility on property: Yes