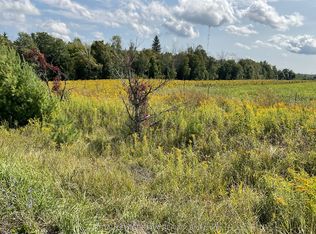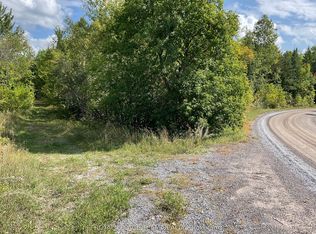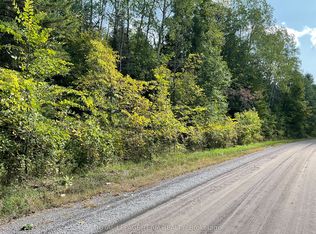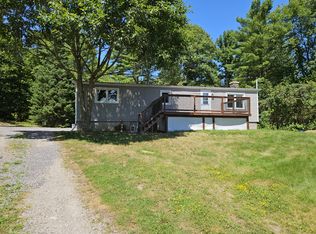Great opportunity for a Income Property or to expand the family home . This 3+2 bedroom home is located slightly East of the Historical Pakenham Village and 15 minutes from Almonte. The property is located on a quiet 2.47 acres wooded lot with no through traffic. The home also offers a full 4pcs bathroom with whirlpool, 3 pcs Ensuite, and rough in 3 pc in basement . The basement also offers a partially finish 2 bedroom, family room, and a huge 52ft X 12 ft workshop/mechanical room. The main top floor offers a 39 ft X 5.5 ft covered Verandah, 17.4 ft X 5.5 ft deck for direct kitchen entry and 16ft X 12 ft deck entertaining deck from the eating area. Also included is a Wood/Coal/Electric Forced Air System, HRV, Central Air,. Survey, Septic User Permit,Well Information Record all on file .
This property is off market, which means it's not currently listed for sale or rent on Zillow. This may be different from what's available on other websites or public sources.



