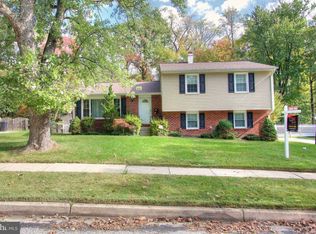8719 Valleyfield Road , Lutherville Timonium, MD, 21093, USA, N/A sq. ft., 4 bedrooms, 2.50 bathrooms . Seller's Description: TWO STORY COLONIAL is conveniently located in a great neighborhood with award winning schools. This 4 BR 2 1/2 BA ...
This property is off market, which means it's not currently listed for sale or rent on Zillow. This may be different from what's available on other websites or public sources.
