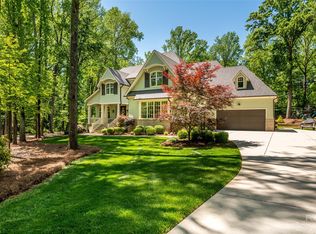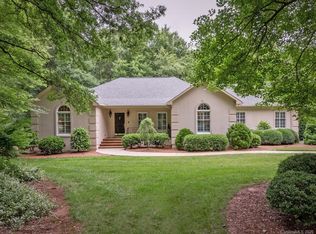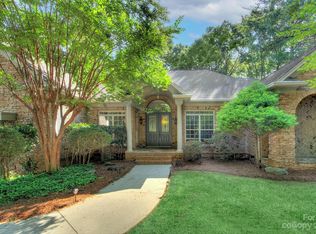SERIOUS SELLERS HAVE PRICED THIS HOME TO SELL! GRAB THIS ONE BEFORE SOMEONE ELSE DOES! This lovely 3169 sq ft well-maintained home with no HOA is nestled on 1.74 wooded acres with a fabulous location in the heart of the Providence/Rea/Tom Short corridor. Providing unique privacy with close proximity to schools, shopping & restaurants. You are welcomed by a long brick driveway leading you into a lovely home with 4 large bedrooms, (main level owners bedroom) 3.5 baths, updated kitchen with breakfast room & a sunroom. Spacious D/R & L/R-great for entertaining. Ample storage is provided by a large walk-in attic. Outside boasts a large back deck with canvas awning, a side patio, rocking chair front porch and an amazing greenhouse, all of which provide enjoyment of the outdoors with plenty of space to run, play & enjoy without leaving home. LOCATION -ACREAGE-NO HOA-PRIVACY-SERENITY and a great floor plan are waiting for the buyers who will be fortunate enough to call this property HOME!
This property is off market, which means it's not currently listed for sale or rent on Zillow. This may be different from what's available on other websites or public sources.


