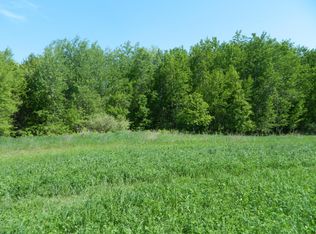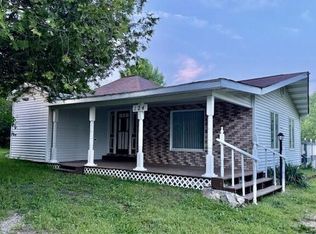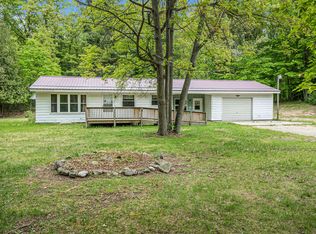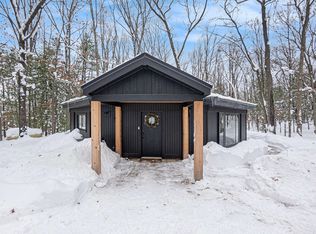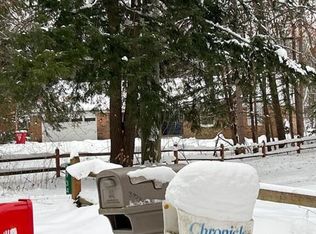If you are looking for space inside and out. This country home could be the one. Featuring 5 bedrooms, 1.5 baths, totaling over 1,400sq ft of living space, an attached garage and basement with both propane and wood heat options. The 40 acres consists of 30 +/- acres of tillable ground (asparagus and about 5 acres of hay).
Active
Price increase: $130K (10/9)
$299,900
8719 E Monroe Rd, Walkerville, MI 49459
5beds
1,455sqft
Est.:
Single Family Residence
Built in 1900
40 Acres Lot
$-- Zestimate®
$206/sqft
$-- HOA
What's special
Attached garage
- 458 days |
- 1,449 |
- 78 |
Zillow last checked: 8 hours ago
Listing updated: October 09, 2025 at 11:50am
Listed by:
Sue Payne 231-730-8195,
Coldwell Banker Woodland Schmidt-Hart 231-873-5600
Source: MichRIC,MLS#: 24050217
Tour with a local agent
Facts & features
Interior
Bedrooms & bathrooms
- Bedrooms: 5
- Bathrooms: 2
- Full bathrooms: 1
- 1/2 bathrooms: 1
- Main level bedrooms: 5
Primary bedroom
- Level: Main
- Area: 126
- Dimensions: 9.00 x 14.00
Bedroom 2
- Level: Main
- Area: 81
- Dimensions: 9.00 x 9.00
Bedroom 3
- Level: Main
- Area: 108
- Dimensions: 12.00 x 9.00
Bedroom 4
- Level: Main
- Area: 108
- Dimensions: 12.00 x 9.00
Bedroom 5
- Level: Main
- Area: 120
- Dimensions: 12.00 x 10.00
Primary bathroom
- Level: Main
- Area: 60
- Dimensions: 6.00 x 10.00
Bathroom 1
- Level: Main
- Area: 72
- Dimensions: 8.00 x 9.00
Dining area
- Level: Main
- Area: 96
- Dimensions: 12.00 x 8.00
Kitchen
- Level: Main
- Area: 132
- Dimensions: 12.00 x 11.00
Living room
- Level: Main
- Area: 168
- Dimensions: 12.00 x 14.00
Other
- Level: Basement
- Area: 693
- Dimensions: 21.00 x 33.00
Heating
- Forced Air
Appliances
- Laundry: Main Level
Features
- Basement: Partial
- Has fireplace: No
Interior area
- Total structure area: 1,455
- Total interior livable area: 1,455 sqft
- Finished area below ground: 0
Property
Parking
- Total spaces: 2
- Parking features: Attached
- Garage spaces: 2
Accessibility
- Accessibility features: Accessible Approach with Ramp
Features
- Stories: 1
Lot
- Size: 40 Acres
- Dimensions: 1295 x 1297 x 1341 x 1284
Details
- Parcel number: 6400402620002
Construction
Type & style
- Home type: SingleFamily
- Architectural style: Other
- Property subtype: Single Family Residence
Materials
- Vinyl Siding, Other
- Roof: Other,Mixed
Condition
- New construction: No
- Year built: 1900
Utilities & green energy
- Sewer: Septic Tank
- Water: Well
Community & HOA
Location
- Region: Walkerville
Financial & listing details
- Price per square foot: $206/sqft
- Tax assessed value: $75,568
- Annual tax amount: $2,098
- Date on market: 9/23/2024
- Listing terms: Cash,Conventional
Estimated market value
Not available
Estimated sales range
Not available
$1,980/mo
Price history
Price history
| Date | Event | Price |
|---|---|---|
| 10/9/2025 | Price change | $299,900+76.5%$206/sqft |
Source: | ||
| 7/1/2025 | Price change | $169,900-48.5%$117/sqft |
Source: | ||
| 4/15/2025 | Price change | $329,900-5.7%$227/sqft |
Source: | ||
| 12/2/2024 | Price change | $349,900-6.7%$240/sqft |
Source: | ||
| 9/23/2024 | Listed for sale | $375,000$258/sqft |
Source: | ||
Public tax history
Public tax history
| Year | Property taxes | Tax assessment |
|---|---|---|
| 2024 | $2,078 +4.9% | $109,900 +7.7% |
| 2023 | $1,981 -1% | $102,000 +33.5% |
| 2022 | $2,002 | $76,400 +2.7% |
Find assessor info on the county website
BuyAbility℠ payment
Est. payment
$1,841/mo
Principal & interest
$1451
Property taxes
$285
Home insurance
$105
Climate risks
Neighborhood: 49459
Nearby schools
GreatSchools rating
- 4/10Walkerville Public SchoolGrades: 3-12Distance: 4.2 mi
- Loading
- Loading
