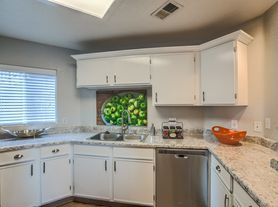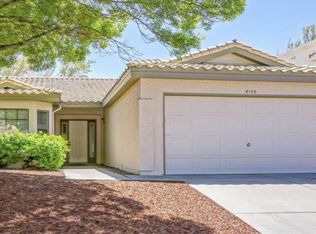Rare Find in Northeast Heights!
Beautiful two-story home on a quiet cul-de-sac with 4 bedrooms and 2.5 baths. All bedrooms are upstairs three with ceiling fans and two with walk-in closets. The primary suite features a jetted soaking tub, separate shower, and a bright south-facing covered balcony. Enjoy a modern kitchen with granite countertops and stainless-steel appliances, a cozy living room with gas fireplace, and a spacious backyard perfect for entertaining. Two-story foyer, open loft, and large windows fill the home with natural light. Convenient laundry near the garage. Close to walking paths, hiking, and shopping. Available now don't miss it!
Tenant shall be responsible for all utilities to the Premises. For any approved pet(s), a non-refundable pet fee of $300 per pet is due prior to occupancy. Smoking is prohibited on the Premises.
House for rent
Accepts Zillow applications
$2,750/mo
8719 Cuevita Ct NE, Albuquerque, NM 87113
4beds
2,189sqft
Price may not include required fees and charges.
Single family residence
Available Fri Oct 24 2025
Cats, small dogs OK
Central air
In unit laundry
Attached garage parking
-- Heating
What's special
Gas fireplaceOpen loftQuiet cul-de-sacModern kitchenBright south-facing covered balconyTwo-story foyerWalk-in closets
- 4 days |
- -- |
- -- |
Travel times
Facts & features
Interior
Bedrooms & bathrooms
- Bedrooms: 4
- Bathrooms: 3
- Full bathrooms: 2
- 1/2 bathrooms: 1
Cooling
- Central Air
Appliances
- Included: Dishwasher, Dryer, Microwave, Oven, Refrigerator, Washer
- Laundry: In Unit
Features
- Flooring: Carpet, Hardwood, Tile
Interior area
- Total interior livable area: 2,189 sqft
Property
Parking
- Parking features: Attached
- Has attached garage: Yes
- Details: Contact manager
Details
- Parcel number: 101906423634120291
Construction
Type & style
- Home type: SingleFamily
- Property subtype: Single Family Residence
Community & HOA
Location
- Region: Albuquerque
Financial & listing details
- Lease term: 1 Year
Price history
| Date | Event | Price |
|---|---|---|
| 10/17/2025 | Listed for rent | $2,750+14.6%$1/sqft |
Source: Zillow Rentals | ||
| 9/1/2025 | Listing removed | $520,000$238/sqft |
Source: | ||
| 7/25/2025 | Price change | $520,000-1.9%$238/sqft |
Source: | ||
| 6/19/2025 | Price change | $530,000-1.1%$242/sqft |
Source: | ||
| 6/2/2025 | Listed for sale | $536,000+37.5%$245/sqft |
Source: | ||

