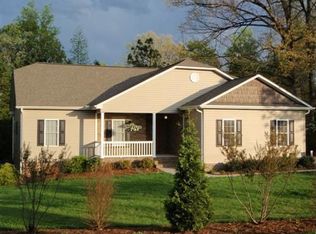Sold for $372,000
$372,000
8719 Center Grove Church Rd, Clemmons, NC 27012
3beds
2,270sqft
Stick/Site Built, Residential, Single Family Residence
Built in 1968
0.57 Acres Lot
$369,700 Zestimate®
$--/sqft
$2,211 Estimated rent
Home value
$369,700
$336,000 - $403,000
$2,211/mo
Zestimate® history
Loading...
Owner options
Explore your selling options
What's special
Get ready for summer with this CLEMMONS home with pool & acreage! Charming 3-bedroom, 2.5-bath rancher on a finished basement offers the perfect combination of comfort & outdoor living. Nestled on a spacious lot w/ stunning pasture views, the property features a refreshing saltwater pool, ideal for relaxing during the warmer months. Inside, you'll find hardwoods throughout & a cozy fireplace in the living rm, creating a welcoming atmosphere. The open-concept kitchen w/abundant cabinet space flows seamlessly into the dining area, which overlooks the pool & surrounding acreage, making it the perfect spot for your morning coffee. Main-level primary bedroom is complete with an en suite bath for added privacy & convenience. The secondary eating area offers flexible space that can be used as a formal dining room/home office overlooking the oversize covered porch/deck area. The basement space offers a rec room, den, full bath w/walk in shower, & direct access to the backyard. New mini split.
Zillow last checked: 8 hours ago
Listing updated: April 25, 2025 at 01:23pm
Listed by:
Jessica Zombek Ferris 336-602-0969,
Keller Williams Realty Elite
Bought with:
NONMEMBER NONMEMBER
nonmls
Source: Triad MLS,MLS#: 1172211 Originating MLS: Winston-Salem
Originating MLS: Winston-Salem
Facts & features
Interior
Bedrooms & bathrooms
- Bedrooms: 3
- Bathrooms: 3
- Full bathrooms: 2
- 1/2 bathrooms: 1
- Main level bathrooms: 2
Primary bedroom
- Level: Main
- Dimensions: 11.75 x 13.83
Bedroom 2
- Level: Main
- Dimensions: 9.75 x 10.5
Bedroom 3
- Level: Main
- Dimensions: 11.83 x 10.5
Breakfast
- Level: Main
- Dimensions: 10.17 x 9.75
Den
- Level: Basement
- Dimensions: 26.67 x 12.42
Dining room
- Level: Main
- Dimensions: 10.42 x 14.42
Kitchen
- Level: Main
- Dimensions: 18.42 x 9.75
Living room
- Level: Main
- Dimensions: 14.5 x 14.42
Other
- Level: Basement
- Dimensions: 28.92 x 25.17
Recreation room
- Level: Basement
- Dimensions: 18.83 x 11.92
Sunroom
- Level: Basement
- Dimensions: 22.83 x 12.25
Heating
- Forced Air, Electric
Cooling
- Central Air
Appliances
- Included: Range, Electric Water Heater
- Laundry: In Basement
Features
- Ceiling Fan(s)
- Flooring: Carpet, Laminate, Wood
- Basement: Partially Finished, Basement
- Attic: Pull Down Stairs
- Number of fireplaces: 2
- Fireplace features: Basement, Living Room
Interior area
- Total structure area: 2,834
- Total interior livable area: 2,270 sqft
- Finished area above ground: 1,537
- Finished area below ground: 733
Property
Parking
- Total spaces: 1
- Parking features: Garage, Driveway, Attached, Basement
- Attached garage spaces: 1
- Has uncovered spaces: Yes
Features
- Levels: One
- Stories: 1
- Patio & porch: Porch
- Pool features: In Ground
- Fencing: None
Lot
- Size: 0.57 Acres
- Features: Not in Flood Zone
Details
- Additional structures: Storage
- Parcel number: 5873698374
- Zoning: AC
- Special conditions: Owner Sale
Construction
Type & style
- Home type: SingleFamily
- Architectural style: Ranch
- Property subtype: Stick/Site Built, Residential, Single Family Residence
Materials
- Brick
Condition
- Year built: 1968
Utilities & green energy
- Sewer: Septic Tank
- Water: Well
Community & neighborhood
Location
- Region: Clemmons
Other
Other facts
- Listing agreement: Exclusive Right To Sell
Price history
| Date | Event | Price |
|---|---|---|
| 4/25/2025 | Sold | $372,000-0.8% |
Source: | ||
| 3/14/2025 | Pending sale | $375,000 |
Source: | ||
| 3/7/2025 | Listed for sale | $375,000+288.2% |
Source: | ||
| 2/20/2009 | Sold | $96,600+0.1% |
Source: | ||
| 10/15/2008 | Listed for sale | $96,500-17.1%$43/sqft |
Source: Z57 #506442 Report a problem | ||
Public tax history
| Year | Property taxes | Tax assessment |
|---|---|---|
| 2025 | $1,336 +18.5% | $218,700 +47.7% |
| 2024 | $1,128 +2.7% | $148,100 |
| 2023 | $1,098 | $148,100 |
Find assessor info on the county website
Neighborhood: 27012
Nearby schools
GreatSchools rating
- 7/10Frank Morgan Elementary SchoolGrades: PK-5Distance: 2.3 mi
- 4/10Meadowlark MiddleGrades: 6-8Distance: 5.3 mi
- 8/10West Forsyth HighGrades: 9-12Distance: 2.7 mi
Get a cash offer in 3 minutes
Find out how much your home could sell for in as little as 3 minutes with a no-obligation cash offer.
Estimated market value$369,700
Get a cash offer in 3 minutes
Find out how much your home could sell for in as little as 3 minutes with a no-obligation cash offer.
Estimated market value
$369,700
