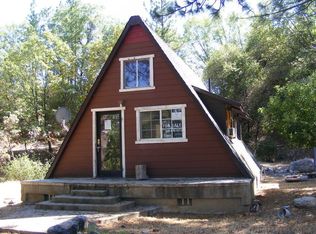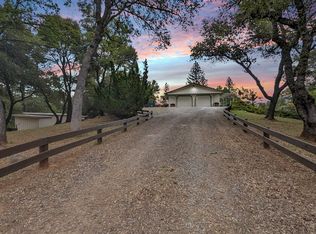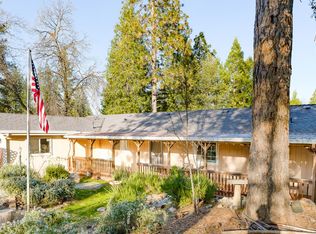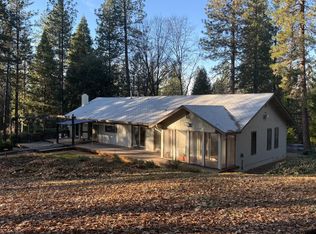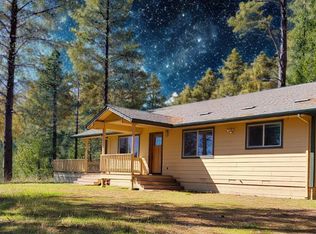Nestled on the outskirts of the Sierra Nevada foothills surrounded by several Federal and State Parks awaits this charming country property on 2.9 acres. Featuring a 2-bedroom, 1.5 bath home with an additional 700 approximate square foot accessory dwelling unit which includes a full bath, kitchen and a pellet stove for heating. Conveniently located near the town of Mountain Ranch. This home offers easy access to Mountain Ranch Road and a simple commute down the hill to Highway 49. Situated just above the fog line and below heavy snowfall. The property is set below the road which ensures privacy within a picturesque park like setting with breathtaking views.
Active
$385,000
8719 Cave City Rd, Mountain Ranch, CA 95246
3beds
2,084sqft
Est.:
Multi Family, Single Family Residence
Built in 2006
2.9 Acres Lot
$383,000 Zestimate®
$185/sqft
$-- HOA
What's special
Breathtaking viewsPellet stove for heating
- 6 days |
- 273 |
- 16 |
Zillow last checked: 8 hours ago
Listing updated: February 06, 2026 at 04:39pm
Listed by:
Ronda Lopez DRE #01358974 209-217-6624,
Stark Realty
Source: MetroList Services of CA,MLS#: 225600407Originating MLS: MetroList Services, Inc.
Tour with a local agent
Facts & features
Interior
Bedrooms & bathrooms
- Bedrooms: 3
- Bathrooms: 3
- Full bathrooms: 2
- Partial bathrooms: 1
Rooms
- Room types: Great Room, Laundry, Master Bathroom, Family Room
Primary bedroom
- Features: Outside Access, Closet
Dining room
- Features: Dining/Living Combo
Kitchen
- Features: Island w/Sink, Pantry Cabinet, Tile Counters
Heating
- Gas, Propane, Pellet Stove, Wall Furnace
Cooling
- Ceiling Fan(s)
Appliances
- Included: Free-Standing Gas Range, Free-Standing Refrigerator, Range Hood, Microwave, Dishwasher
- Laundry: Laundry Room, Inside Room, None, See Remarks, Inside
Features
- Flooring: Vinyl, Laminate
- Has fireplace: No
Interior area
- Total interior livable area: 2,084 sqft
Property
Parking
- Parking features: Driveway
- Has uncovered spaces: Yes
Features
- Stories: 1
- Exterior features: Entry Gate
- Fencing: Partial
Lot
- Size: 2.9 Acres
- Features: Landscape Front
Details
- Additional structures: Outbuilding
- Parcel number: 036013002000
- Zoning description: RR-Rural Residential
- Special conditions: Offer As Is
Construction
Type & style
- Home type: SingleFamily
- Architectural style: Traditional,Ranch
- Property subtype: Multi Family, Single Family Residence
Materials
- Wood, Metal
- Foundation: Concrete
- Roof: Metal
Condition
- Year built: 2006
Utilities & green energy
- Sewer: Septic System
- Water: Well
- Utilities for property: Propane Tank Owned, Propane Tank Leased
Community & HOA
Location
- Region: Mountain Ranch
Financial & listing details
- Price per square foot: $185/sqft
- Tax assessed value: $340,964
- Annual tax amount: $4,291
- Price range: $385K - $385K
- Date on market: 2/4/2026
- Road surface type: Paved, Gravel
Estimated market value
$383,000
$364,000 - $402,000
$2,639/mo
Price history
Price history
| Date | Event | Price |
|---|---|---|
| 7/6/2025 | Price change | $385,000-3.6%$185/sqft |
Source: CCARMLS #202500713 Report a problem | ||
| 5/14/2025 | Price change | $399,500-6%$192/sqft |
Source: CCARMLS #202500713 Report a problem | ||
| 4/25/2025 | Listed for sale | $425,000+34.9%$204/sqft |
Source: CCARMLS #202500713 Report a problem | ||
| 6/29/2021 | Sold | $315,000+5%$151/sqft |
Source: Public Record Report a problem | ||
| 7/31/2020 | Sold | $300,000+0.3%$144/sqft |
Source: Public Record Report a problem | ||
Public tax history
Public tax history
| Year | Property taxes | Tax assessment |
|---|---|---|
| 2025 | $4,291 +0.2% | $340,964 +2% |
| 2024 | $4,285 +1.7% | $334,280 +2% |
| 2023 | $4,213 +9.1% | $327,726 +7.1% |
Find assessor info on the county website
BuyAbility℠ payment
Est. payment
$2,301/mo
Principal & interest
$1819
Property taxes
$347
Home insurance
$135
Climate risks
Neighborhood: 95246
Nearby schools
GreatSchools rating
- 3/10San Andreas Elementary SchoolGrades: K-8Distance: 8.4 mi
- 5/10Calaveras High SchoolGrades: 8-12Distance: 8.8 mi
- 4/10Toyon Middle SchoolGrades: 6-8Distance: 12.7 mi
- Loading
- Loading
