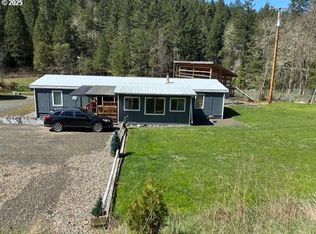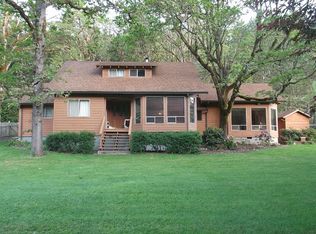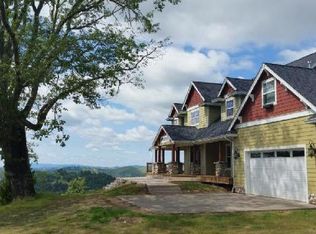82.5 plus acres subject to MLP. Home is 1913 circa 1960 sq ft with 5 bedrooms and 2 baths. Barns, shops, seasonal creek. Domestic Water rights to Deer Creek, holding tank 1500 gal. Never run out of water. Roof is 5 years old. HW heater 1 year old. Septic standard under flower bed. Fruit trees, garden. Machine shed. Boarders BLM. Dutch style barn with Hay conveyor included.
This property is off market, which means it's not currently listed for sale or rent on Zillow. This may be different from what's available on other websites or public sources.


